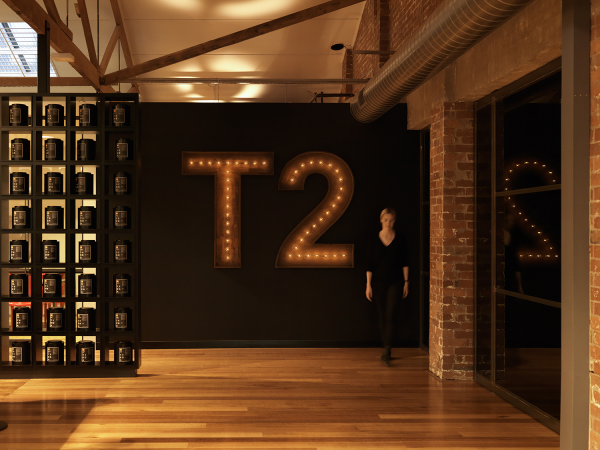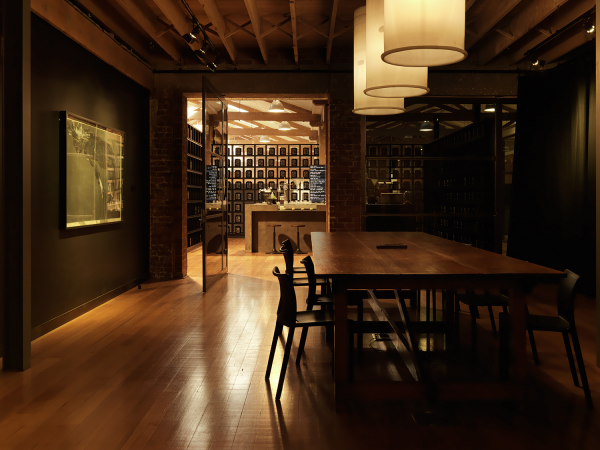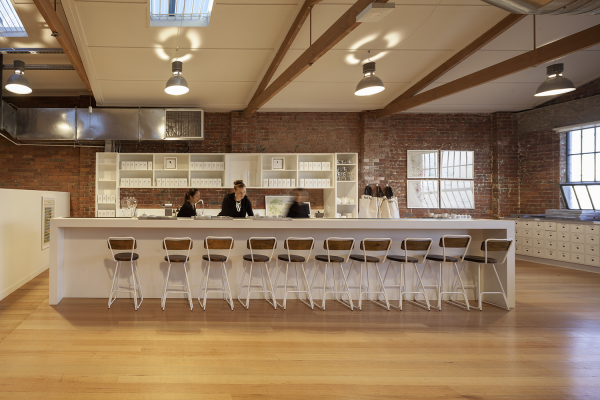







Image Credit : All photography by Trevor Mein.

Project Overview
We were invited to create a new Headquarters and home base for T2. They are a young, hardworking but relaxed company with multiple teams collaborating to a common goal. As such we have created a space that is both professional yet relaxed and reflects the modern approach that T2 take to tea retailing.
Project Commissioner
Project Creator
Team
Landini Associates is a multi-disciplinary retail design and brand consultancy consisting of strategic planners, architects and interior, graphic and product designers. We produce world class, simple yet effective work that lasts. We are interested in the classic over the fashionable and many of our projects have a longevity that exceeds the market norm. Strategically driven but creatively led, we are equally at ease inventing new brands as we are evolving and redefining existing ones. We bring about a fusion of multiple disciplines resulting in an end product with a singular vision. This results in the best possible outcome for both our clients and their customers.
Landini Associates is based in Sydney and is currently working in North America and Canada, the UAE, the UK, Asia and Australia. Clients include Loblaws, T2 (Unilever), Jones the Grocer (LVMH), Amore Pacific (Primera, Mamonde, Innisfree, Lirikos), Hilton Hotels, Jurlique, Coles, Crumpler, Burt’s Bees, and various independents.
Project Brief
Showcasing the creation of a new life for an old building, our brief was to restore the former Collingwood industrial warehouse into the new headquarters base for T2. We had a clear vision and direction from the company founder Maryanne Shearer.
We spent a fair amount of time visiting the space prior to T2 acquiring it to see if it would suit their purposes and to begin the creative process. During these visits we jointly agreed the brief and how the building would function.
The aim was to respect and celebrate the original building, while creating a dramatic statement to represent the T2 company’s ethos. T2 likes to surprise and constantly re-invent. The building is the perfect backdrop for a company that likes to change its mind a lot and as with their stores, it is not important for the space to be "flashy" for want of a better word... it needed to be modern and the perfect backdrop for their theatrical offer.
Project Innovation/Need
We knew immediately that tea making in the space had to be the hero and so the first thing you experience when entering the building is a tea making area and tea expert greeting visitors by making them tea! This is an anti-reception desk, a rejection of traditional corporate office ‘must haves’, an informal place to stop, drink and chat to guests, personifying T2’s identity. This space also acted as the trial concept for T2’s latest tea-retailing concept T2B, which similarly features a large cast concrete bar and Tea Library.
While the rawness and industrial experience is continued upstairs in the tea making, tasting workshop and CEO’s office, a completely different colour palette is employed. Here a white, clean space encourages light to enter the room through the opened windows.
“The tea lab upstairs is the essence of our business; it is what we do and what we love so it has been given an enormous space ...out of respect!” – Maryanne Shearer
The development marks a new era for T2, providing an innovative and functional office space that reflects a deep understanding of culture, urbanity, and of course, celebrates the centuries-old art of tea-making.
Design Challenge
Perceived constraints were turned into an advantage, exploiting various levels within the warehouse while designing a unified space. This was due to the site being located on a sloped block through to the rear street and resulted in the creation of different arrival experiences for both the public and staff.
The public is welcomed into the space through an oversized steel framed pivot door into a double height space. Led by wide concrete steps, guests are greeted by an oversized T2 logo lit by incandescent light bulbs. To the left of the entrance is a Tea Bar/reception
The staff entry is from the upper level rear car park, from where they walk down onto a catwalk in the centre of the warehouse. This acts as the sites backbone, yet separates the space into two, housing different functions of the business.
The main remodeling was at the front and rear entrances. At the front door we widened the main entrance stair by repositioning a secondary stair to the first floor into another space. At the rear we introduced a walkway that creates two smaller studios and hides storage below.
Sustainability
We tried to conserve the original building by reviving the original features to reveal the original structure and character. Throughout the building, timber beams, columns and brick walls were sandblasted to bring back their original finish whilst a few scuffs and marks are kept as a remembrance of its history. The floor original floor (Predominantly Australian Blackbutt) was re-polished to its original character. This was all contrasted with T2’s trademark dark, streamlined pallet.
Skylights that had been closed up were re-glazed and partition walls that were added to create smaller space for leasing purposes were demolished to create one cohesive space for T2. Original windows were cleaned or re-glazed to allow views that had formally been excluded. Even an old boiler adjacent to the kitchen was kept, glazed in and lit.
Interior Design - Corporate
This award celebrates innovative and creative building interiors, with consideration given to space creation and planning, furnishings, finishes, aesthetic presentation and functionality. Consideration also given to space allocation, traffic flow, building services, lighting, fixtures, flooring, colours, furnishings and surface finishes.
More Details

