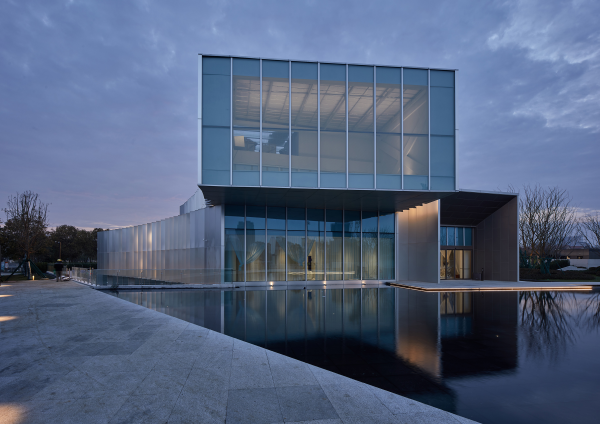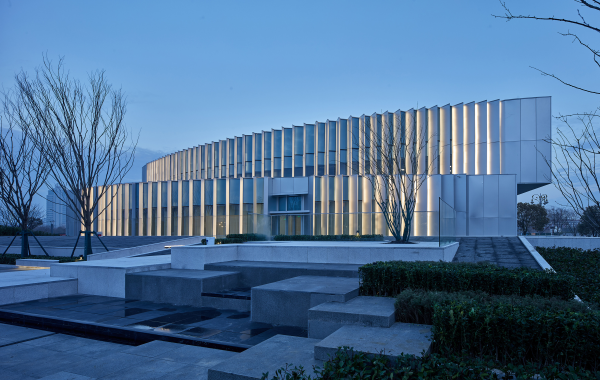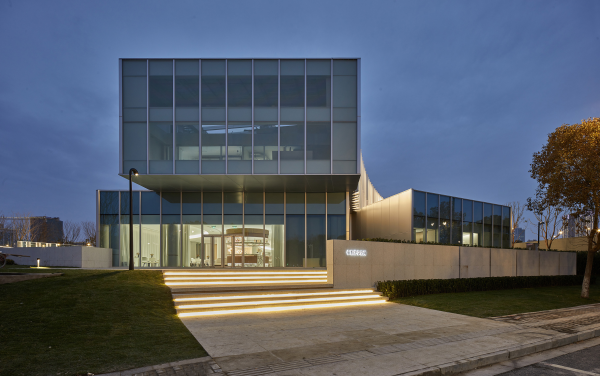










Project Overview
Located in Renmin Middle Road, Yancheng City, the Project is close to Chuanchang River, the mother river of Yancheng, and faces Yancheng Chinese Seal Culture Square. The unique geographical advantages and landscape resources add humanistic and artistic atmosphere to the project.
Project Commissioner
Project Creator
Shanghai TIANHUA Architecture Planning & Engineering Ltd.
Team
MO FAN ZHENG, FAN WANG,XIAO MING XING ,KUN YANG, ZUO SHUAI HUANG, ZE XIN SHEN
Project Brief
With a building area of 4,200 square meters, the project will be used as a sales center in the early stage and transformed into a community clubhouse in the later stage. As the first demonstration area project with club in Yancheng, the project embodies Yanlord's design concept of de-stylization and pursuing simplicity, art and fashion from the sales center's scale, architectural form and function setting.
Project Innovation/Need
located by the mother river of Yancheng, the "City of One Hundred Rivers", the design inspiration of this building comes from the open sail. Three "sail"-shaped arc blocks are staggered and stacked with each other to form a whole shape, which blends with the surrounding waterfront and natural landscape into an elegant picture. The sales center is located at the best landscape of the whole residential land, with the planned green landscape on the south side and Chuanchang River on the east side, whose main entrance is facing Renmin Road to quickly guide people into the venue.
Design Challenge
The curved architectural form brings complexity to the whole construction. The design team adopted BIM to realize the coordination among buildings, structures and equipment so as to ensure the completion of the building. Compared with single-sided coherent splicing, the curved lines are spliced by gradient folded curtain walls, which makes the building richer in levels and dynamic.
Sustainability
As the splicing combination of anodized plate and glass is adopted for the facade of the building, 0the silver-gray anodized plate and glass reflecting natural light make the appearance of the building modern and make the natural landscape better integrated into the room.
Tags
Architecture - Commercial - International
This award celebrates the design process and product of planning, designing and constructing form, space and ambience that reflect functional, technical, social, and aesthetic considerations in commercial projects. Consideration given for material selection, technology, light and shadow.
More Details

