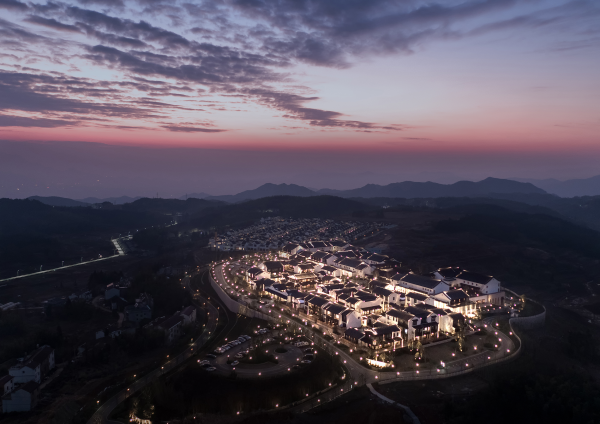
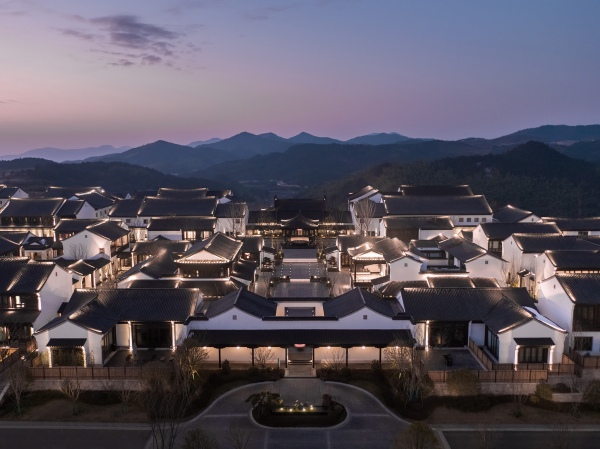

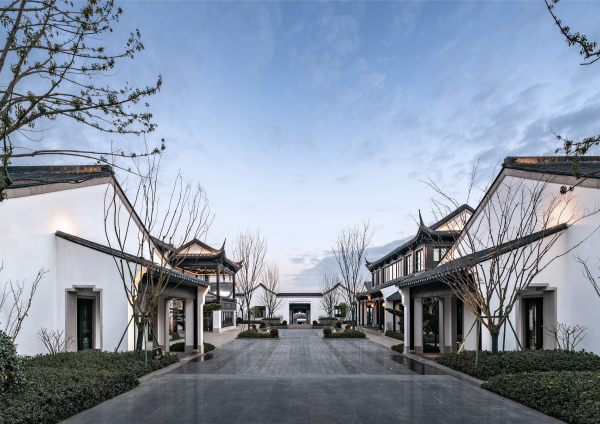



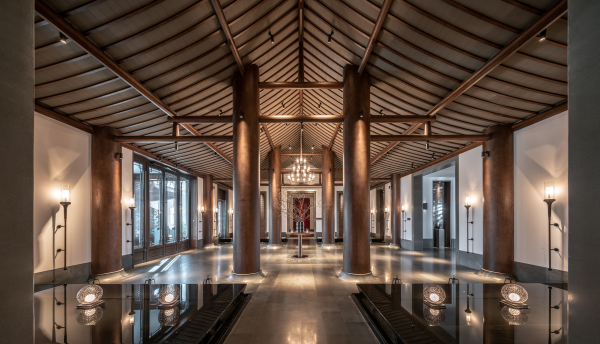
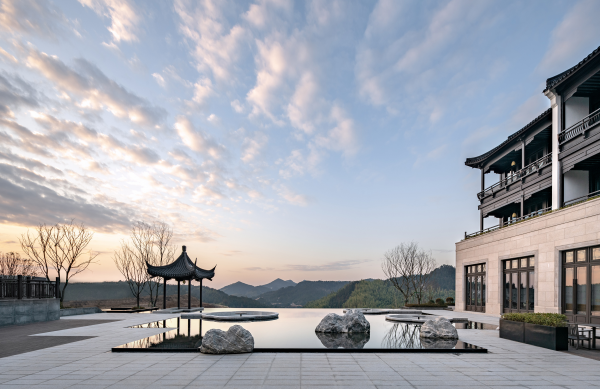
Image Credit : GU Zhenqiang

Project Overview
Enjoying superior geographical location and beautiful natural landscape, this project is envisioned to create a simple and tranquil living environment in the mountain by introducing the profound cultural deposits of the Tiantai Mountain (the origin of the Buddhist Tiantai Sect) into its design.
Project Commissioner
Zhejiang Green Town Tiantaishan Lotus Resort Co.,Ltd
Project Creator
Group of Architects Co., Ltd (GOA)
Project Brief
This resort hotel hidden in the mountains has the original intention of constructing an idealized natural life state, and it has been fully realized with reasonable design methods.
As a mountain garden-style resort hotel, we pay attention to the relationship between the scale of the building and the mountain, the relationship between the atmosphere of the inner courtyard and the surrounding landscape, the relationship between seeing and being seen.
The hotel is located on the north slope, occupying the terrace at the top of the mountain. The architecture follows the stratified layout of the mountain. Looking northwest from the hotel lobby, you can see the quiet and deep valley and lush forest. The overall design adopts a decentralized garden layout and Chinese classical architectural style. From a distance, the architectural cluster seems like it has grown naturally out of the mountainside, which conforming to history, humanities and landscape environment.
Project Innovation/Need
The building and the mountain are closely dependent on each other, the hotel is dominated by a two-storey building, and the three-storey part is composed of a base + a two-storey building. The main axis of the hotel lobby faces the lucid waters and lush mountains; the public areas are embedded in the mountains to form the pedestal of building group. The enclosed courtyards in the guest rooms have different landscape, and the courtyard can be opened and then nature lend the scenery to the courtyard.
Design Challenge
How to combine the classic and unsophisticated architecture community, the circuitous and deep courtyard landscape with the quiet and comfortable mountain residence and vacation scene is the main problem facing the design.
The architect hope that the hotel can be integrated into the landscape. Therefore, we refine and learn from the characteristics of traditional garden space composition, such as space mobility based on separation, seamless connection between indoor and outdoor spaces, and linear spaces with different sceneries to create a fairyland that blends with the mountains. At the same time, according to the terrain, a footpath is set across the mountain to provide guests with a transitional space for Zen and rest. Which can combine tea picking, meditation and other activities to talk to nature.
Sustainability
We use local natural building materials to return the hotel in this mountain to nature.
Architecture - Commercial - International Hospitality
This award celebrates the design process and product of planning, designing and constructing form, space and ambience that reflect functional, technical, social, and aesthetic considerations in commercial projects. Consideration given for material selection, technology, light and shadow.
More Details

