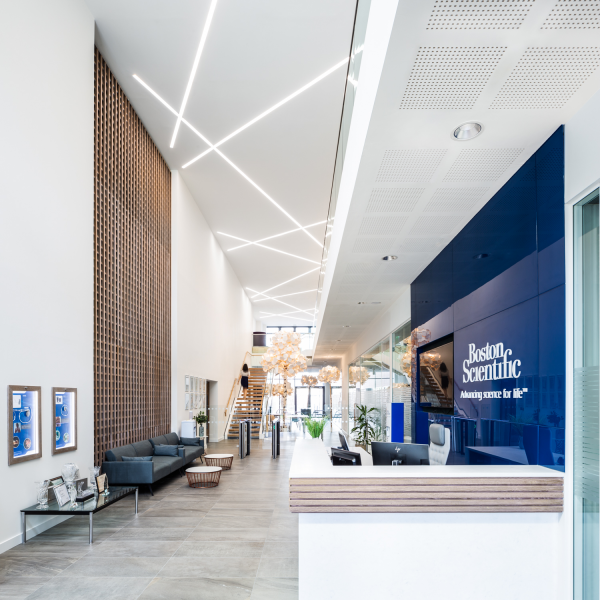
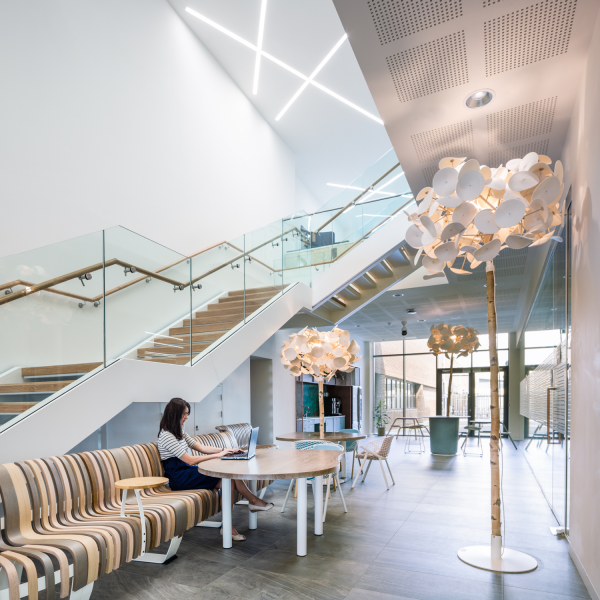
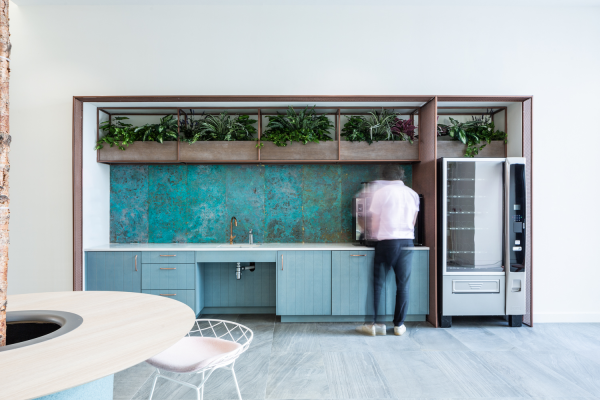
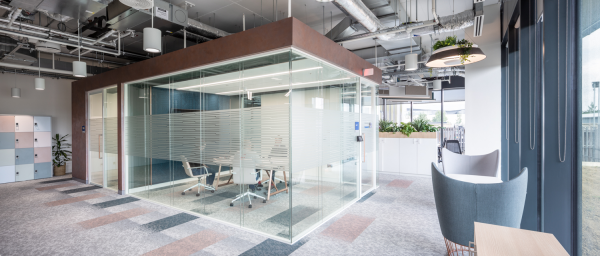
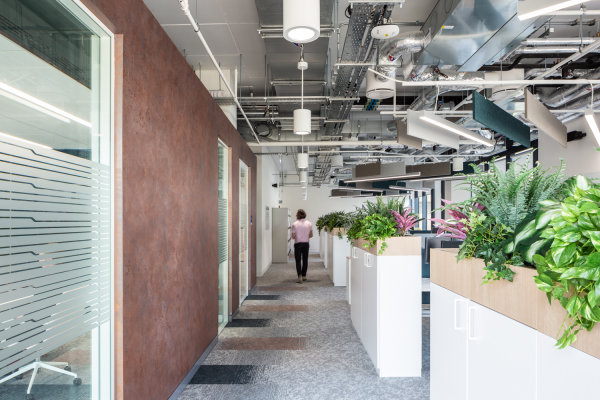





Image Credit : Ste Murray

Project Overview
Boston Scientific wanted to create a collaborative space in a new extension to support their rapidly growing team. Through partnering with Unispace, their new workspace helps them attract, engage and retain top talent, and has been noted for its focus on sustainability with a LEED certification. We employed our full methodology to conceptualise, design and construct the entire ground floor of the new extension. This exciting space contained a double-height atrium linking an old and new building, and needed to house a reception, waiting area, workstations and central social space. Added to gain additional administrative space following exponential growth, the client wanted to transform this area into a central atrium that linked the teams in each building, minimising any potential silos. Having previously worked with Boston Scientific to define their global design guidelines, we knew the workspace needed to include open plan offices, meeting rooms and collaboration spaces arranged in neighbourhoods, but the unique challenge here was to unite the two existing buildings and encourage a new way of agile working. After understanding the business needs, employee working habits and how people were using the space, we implemented innovative designs that united the buildings and teams in subtle ways. This included a starry sky from perforated lights to guide colleagues towards each other, acoustic decorative lamps to provide intimacy in social spaces and modern materials that transforms the space into a desirable environment that attracts and retains talent. The result successfully reflects the brand and blends the teams together.
Project Commissioner
Project Creator
Project Brief
We were asked to fit out the ground floor of a new extension that links Boston Scientific’s two buildings in Clonmel, containing a double-height atrium, reception, waiting area, workstations and central social space. We set out to understand the needs of the business and create an inspiring, collaborative space that gave a sense of community and connection, minimising silos among teams in the two buildings. The client’s end goal was to attract, engage and retain talent with this workspace, and shift into more open ways of working, as well as focusing on sustainability. The global design guidelines that we defined for Boston Scientific would ensure that this workplace had a focus on team collaboration and communication, with open-plan offices, meeting rooms and collaboration spaces arranged in neighbourhoods, acoustic zoning, scalability and connectivity as key design principles. “We’re absolutely delighted with our new space in Clonmel! The Strategy team at Unispace did a fantastic job in surveying our existing office, developing a deep understanding of how we work using hour-by-hour occupancy data, stakeholder interviews and site-wide employee surveys. This enabled their Design team to marry this information with our joint-global design guidelines for an aesthetic that fully met our brief. [...] The Delivery team at Unispace executed the construction flawlessly and delivered the project safely, on time and on budget. We now have an office space that is open, collaborative and flexibly aligning with the culture at Boston Scientific.” Dermot Gough, Senior Manager, Global Design, Boston Scientific
Project Innovation/Need
Upon arrival, the ‘Link Atrium’ entrance acts as a bridge between the old building and the new, connecting the company. We designed this space to be an impressive entrance for colleagues and guests as well as feel inclusive to enable collaboration amongst the teams. Innovative acoustic solutions were implemented to allow confidential conversations by colleagues occupying the space. Felt walls, suspended acoustic baffles over workstations and a white noise system were installed to promote focus and privacy. An acoustic-backed double-height wood lattice wall was placed in reception and in the atrium, tree lamps made from acoustic felt act as a decorative feature, minimising echo and noise within the double-height space. Along the connecting hallway between the two buildings, we designed a ‘starry sky’ ceiling made from perforated feature lights. Mimicking stars in the night sky, this unique design helped to guide staff and visitors into the new area and creates a sense of connectivity between the two buildings. To further bond their teams, we included social seating and a tea point station in the reception entrance to provide a ‘watercooler effect’ that allowed colleagues to connect outside of their usual groups. The result was an intelligent and innovative design solution to blend two teams together, making them feel truly united. The open, flexible and collaborative space was an inspiring environment that the whole Boston Scientific team can enjoy, feeling more connected, inspired and productive.
Design Challenge
In order to attract and retain talent, Boston Scientific wanted their physical workspaces to encourage employees to connect, thrive and feel at home through vibrant and innovative environments. With teams moving into the new building extension, our challenge was to minimise silos among colleagues, strengthen collaboration and make everyone feel welcome. We introduced a new way of agile working for the teams to seamlessly connect and move away from a traditional desk-based format. To ensure Boston Scientific’s people would make full use of their new space, we implemented a robust change management programme to optimise their ways of working. This included stakeholder interviews, end-user workshops, staff surveys and space utilisation studies involving all teams — amounting to nearly 300 colleagues. Agile working supported flexible new spaces in the workplace, with collaboration areas and informal meeting spaces included to strengthen teambuilding. Two of the larger conference rooms were designed as flexible innovation project rooms, with configurable layouts and tables that could flip into whiteboards to allow teams to collaborate easily and spontaneously. To further help Boston Scientific’s people feel a belonging and proud to be part of the company, we added subtle details to the design. The Clonmel site manufactures biomedical products including digitally printed PCB Trace boards, so we integrated this motif and a heartbeat trace into our design, subtly including these patterns within graphics and etched into acoustic walls to reflect the brand.
Sustainability
Sustainability was a key element of the design and delivery of Boston Scientific Clonmel, and on completion it is now recognised as a LEED-certified project. Planting was integral to provide a connection with nature and enhance wellbeing. Plant boxes were installed throughout on top of storage units along with feature light fittings with hanging plants and plant boxes integrated into the custom-designed tea station joinery. We also used plants as space dividers and under the atrium stairs to naturally oxygenate the area.
By joining both new and old buildings together, Boston Scientific can optimise their use of space, and with real-time occupancy data and scalable neighbourhoods, spaces can be scaled up or down sustainably, without major works, to meet business needs. We installed a new ‘Mapiq’ system to analyse room/desk occupancy data and encourage smart use of space. Sensors on all workstations and meeting rooms provide the teams with real-time information on a touchscreen map, highlighting which desks and meeting rooms are available or in-use. Utilising natural daylight, rather than relying on energy use, was a key component of Boston Scientific’s global workplace guidelines. We strategically situated workstations near windows, and designed the meeting rooms with glass walls to flood daylight into the space and reduce the amount of lights needed.
Interior Design - Corporate & Commercial
This award celebrates innovative and creative building interiors, with consideration given to space creation and planning, furnishings, finishes, aesthetic presentation and functionality. Consideration also given to space allocation, traffic flow, building services, lighting, fixtures, flooring, colours, furnishings and surface finishes.
More Details

