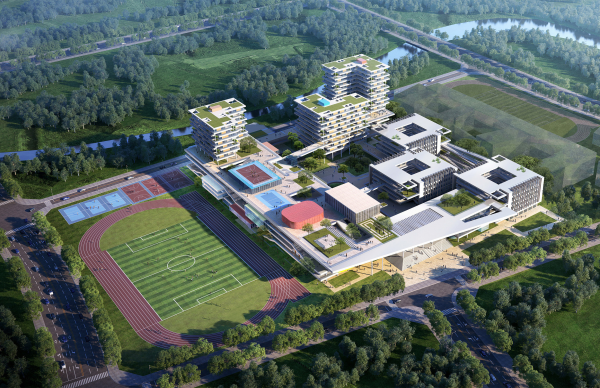

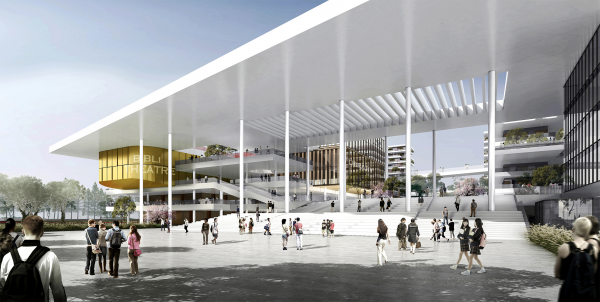

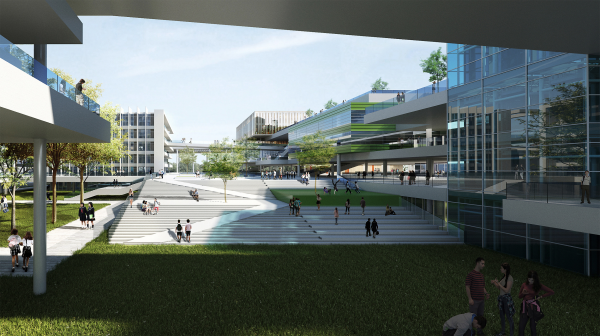
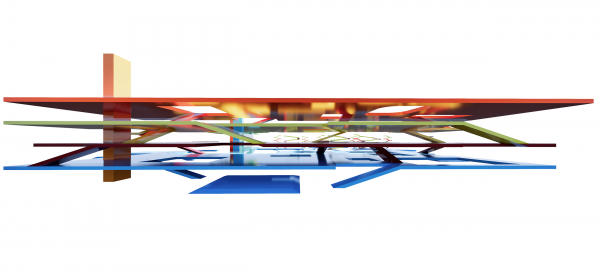


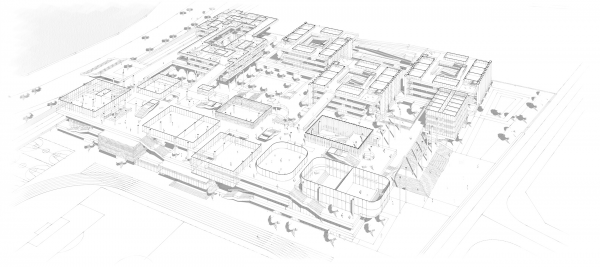
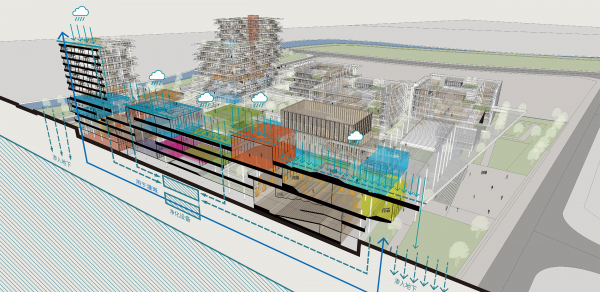
Image Credit : ©THE CPC GROUP

Project Overview
Our design is a manifesto for what a Senior High School should be in today's China, since it is evident the state of education as it there now exists, consisting primarily of rote learning, is increasingly inadequate in an increasingly innovation-based globalized economy. And China, in particular, is at an important developmental crossroads with intensifying pressure to advance its economy beyond being the world's factory towards having a greater share of the world's creative and innovation industries. But the key to this advance is having highly qualified human capital, which will only be achieved through a revolution in China's educational system. Our design for Shenzhen No.14 Senior High School is intended as a model for this revolution.
Shenzhen No.14 Senior High School is a newly established school for about 3000 students, set in relative isolation some 60 kilometers from the city center. Its mandate demanded a high level of design that would provide an up-to-date educational setting well into the future. Taking this mandate seriously, we recognized the fact that the mere technical embellishment of the standard prototypes of Chinese high schools will no longer suffice. Instead, we have chosen to make a clean start by first and foremost acknowledging and responding to the accepted main international trend in education: the advancement beyond rote learning into more integrated intellectual, emotional, and social development. Providing a fresh, original setting for this trend, in the context of China, has been the challenge and creative inspiration for our design.
Project Commissioner
Bureau Public Works of Shenzhen Municipality
Project Creator
The Coast Palisade Consulting Group (THE CPC GROUP)
Team
Jiang Qiu, Jin Xing, Qiang Han, Matthew Mander, Lisandro Ardusso, Xian Luo, Yaqin Zhang, Bingyu Zeng, Wanbei Zhu
Project Brief
It is a curious phenomenon that while Chinese students quite often excel in international competitions in various disciplines, Chinese adults rarely achieve as much recognition from the academic world. This is most likely because the criterion of success in adults is elevated to original thinking, which the Chinese educational system is ill suited to prepare students for. And a good part of the problem lies in the physical context in China - the schools -which consist mainly of highly defined, regimented spaces to serve a single purpose: study.
Current trends in education, however, seek to activate a wider range of modes of learning, well beyond "study", in order to advance a student to a deeper understanding of a subject. This requires a much more dynamic approach with greater emphasis placed on interaction and communication, which in spatial terms requires a much more loosely defined context to allow for and to encourage a more natural, active, and spontaneous engagement between students and teachers, students and their educational materials, and among the students themselves.
Our design manifests this by deconstructing these modes of learning and their related activities and reconstructing them into a more dynamic integrated environment. Instead of structured functional spaces, the result is more of a "heat map" of uses within a permeable and transformational space. This space is architecturally celebrated as the "center stage" of the school and will, it is our belief, better prepare the next generations of Chinese students for the future.
Project Innovation/Need
This approach to the dynamic integration of functional spaces is very innovative, particularly in an educational setting in China. It is in opposition to the highly structured, single result, approach to education currently practiced there. Instead, this integration of modes stimulates the cross-fertilization of knowledge and ideas, generating the multi-various results needed in an increasingly competitive global economy.
In architectural terms, this integration has taken the form of a large four-story "infrastructure" to provide a platform for a variety of adaptable functions to be "plugged" into. This strategy allows for great flexibility in the accommodation of new functions and in the rearrangement of current functions creating new relationships. By thus exploding the constraints of a traditional Chinese school, greater intellectual and creative possibilities are opened up for students.
Our scheme also introduced some minor but significant urban innovations. Firstly, it needs to be understood that current urban practice in China is to generally segregate every block, and schools in particular are usually set off from the rest of the city. The "infrastructure" element of our scheme is intended to provide a public "face" to the school, creating an important urban interface with the city. It also provides a direct link to the riverside park, inviting students to go beyond the school to engage with the larger landscape of the city. These are small but important steps toward the greater integration of Chinese cities.
Design Challenge
The main design challenge was to interrupt the inertia of the way educational facilities in China are usually organized, while at the same time negotiating through a multitude of very specific technical requirements. Very often, especially in China, such requirements serve less to ensure the achievement of standards and objectives than to constrain design into the assumptions of the past. An important part of our design intent is to facilitate the evolution of these requirements.
Sustainability
One significant aspect of sustainability is creation of livable and complete communities. And while the school may not be a community in the usual sense, given its population, relative isolation and the fact that it is residential, we applied a number of principles of sustainable communities to our design. For example, dormitories were provided with a high standard of livability with an emphasis on privacy along with opportunities for social interaction. And placed between the dormitories and the school proper there is a community hub providing all necessary services and amenities.
But there is a further dimension to this aspect of the design: by simulating a community, students will be better prepared for social challenges of the real world and an economic future that will place great emphasis on creative teamwork and cooperation.
Beyond this, sustainability has been applied to the water system of the school, which has been planned so that the extensive roof areas serve as rainwater catchments to supplement the supply for the various water fixtures within the school. This is especially important given the subtropical climate of Shenzhen. The resulting grey water would be used for landscape irrigation and to recharge the groundwater.
The architectural design also makes extensive use of day lighting in order to minimize energy use.
Finally, there will be an extensive use of prefabrication in the school's construction with particular attention given to reduction of construction waste and efficient use of sustainable materials.
Architecture - Public and Institutional - International
This award celebrates the design process and product of planning, designing and constructing form, space and ambience that reflect functional, technical, social, and aesthetic considerations. Consideration given for material selection, technology, light and shadow.
More Details

