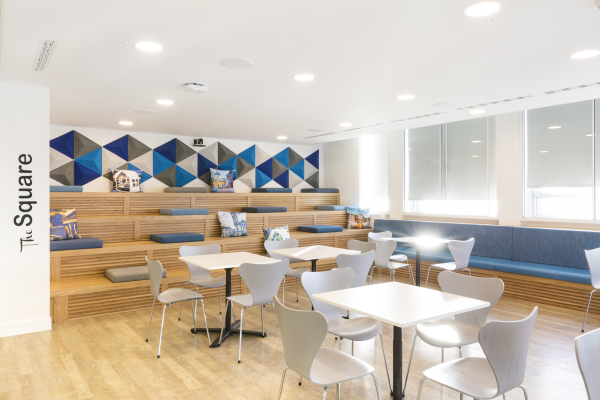
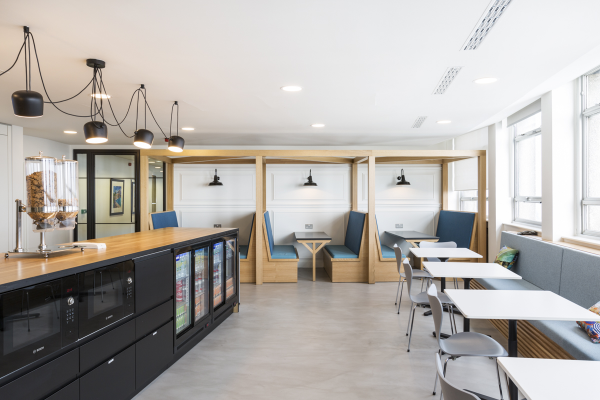


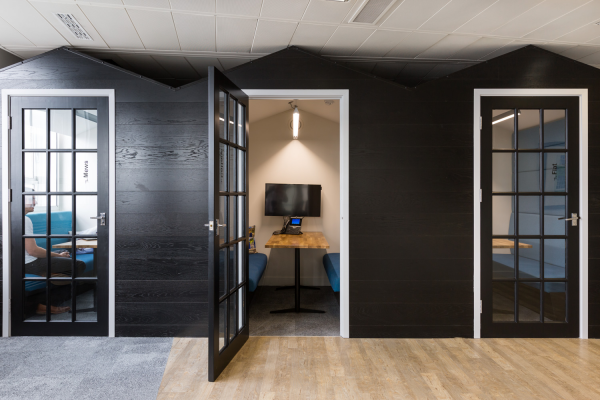
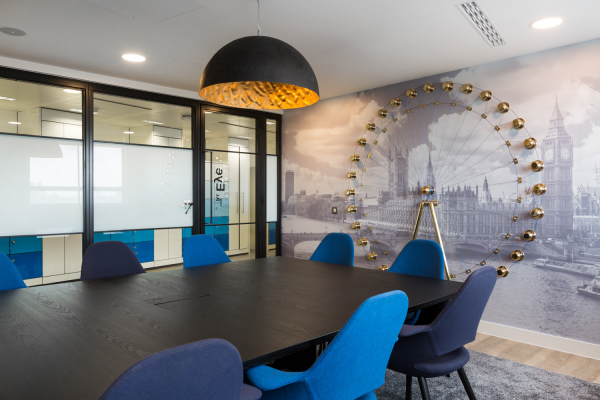
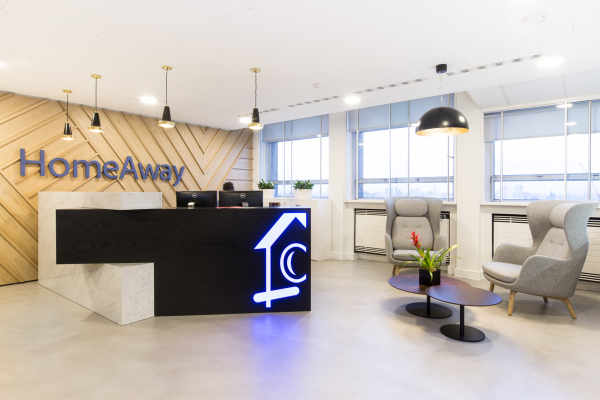
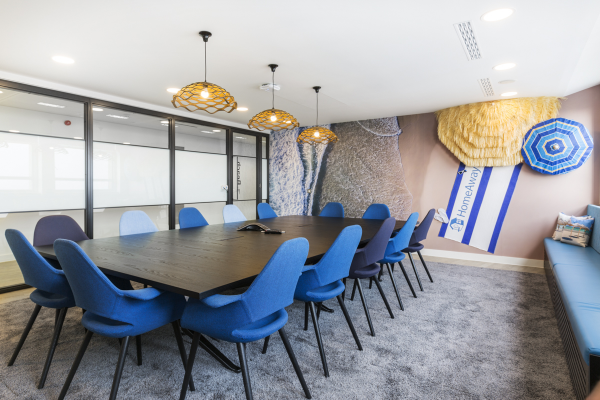
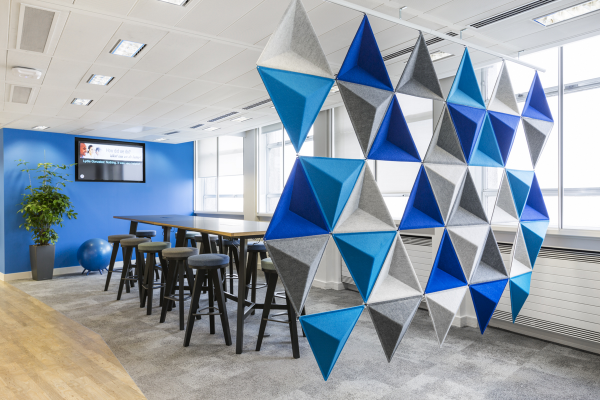
Image Credit : ThirdWay Interiors
Project Overview
Holiday rental market providers HomeAway appointed ThirdWay to reinvigorate its London headquarters and create an exciting, diverse workspace for its UK team. Based around the company’s ‘home away from home’ ethos, the final designs are the result of excellent client relationships and creative workspace design at its best.
Project Commissioner
Project Creator
Team
Derryn Taylor
Louis Holmes
Fraser Munro
Sam Carey
Project Brief
The international company renowned for its innovative approach to holidays, required a new environment which celebrated its world-wide presence and vibrant character. HomeAway wanted an office which would represent their residential approach to holidays and interior which showcased their ethos of creating ‘a home away from home’.
Integral to the refurbishment was ThirdWay’s liaison with its global team and the company’s employee focus.
Project Innovation/Need
HomeAways’ original London office was accustomed to a traditional way of working with closed office spaces, minimal meeting rooms, overcrowded working areas and lack of breakaway spaces. The client’s vision was to move towards to a more modern way of working and with the growth of three new floors, ThirdWay could create an area which inspired HomeAway’s staff and a space that encouraged collaboration and engagement.
Each of the three floors were themed and designed to a unique style of travel; The City, The Seaside and The Adventure. These themed areas showcased ThirdWay’s creativity with hints to the location’s where HomeAway operates, including London and various tropical holiday locations.
Employee wellness was a priority for HomeAway. With this focus, as part of the re-design all employees received sit stand desks and access to a relaxed kitchen breakout environment, which would be fitted with healthy snacks and drinks. To ensure there were areas for socialising and more informal meeting spaces, the new offices provide a wide range of flexible environments and ‘impromptu’ breakout areas. These included acoustic tested booths and wall dividers, hot desk areas and a bleacher, which is used for all company meetings. These informal areas also boasted media walls to connect with the company’s international offices as well as gaming units during the offices’ sociable hours.
To reinforce the company’s branding and wider vision, its birdhouse symbol is cast in various areas throughout the building.
Design Challenge
The existing building was old and tired, with suspended and low height ceilings running throughout each of the three floors. The challenge was to create a homely, fun, modern, environment that did not have a heavy commercial feel.
To ensure this challenge was met, ThirdWay focused on removing the suspended ceiling in key areas and replaced them with a clean line plasterboard ceiling with clever use of new recessed lighting and feature pendant lights. This created a warmer and character filled atmosphere, as well as help zone out key feature areas such as the reception, meeting rooms and breakout areas. Heights of bleacher areas were managed and adapted to work functionally but also sit within the low ceiling height allowance.
The client’s basing in America provided its own set of challenges. Technology was key to this, using skype to update the client as frequently as possible and working to a clear schedule, in order to make the best use of everyone’s time. HomeAway and ThirdWay’s relationship was key to the success of the design, with HomeAway playing a very active role in the designs and ThirdWay encouraging them to take a ‘hands on approach’, despite their overseas location.
Sustainability
Sustainable design features are evident throughout the three levels. Natural timber finishes are used throughout and natural plants, stones, and reclaimed doors where possible. Careful selection of suppliers such as Interface Carpets (the world’s first environmentally sustainable, and ultimately restorative, company), is one of the most notable implementations by the ThirdWay team at the HomeAway Headquarters.
Interior Design - Corporate & Commercial
This award celebrates innovative and creative building interiors, with consideration given to space creation and planning, furnishings, finishes, aesthetic presentation and functionality. Consideration also given to space allocation, traffic flow, building services, lighting, fixtures, flooring, colours, furnishings and surface finishes.
More Details

