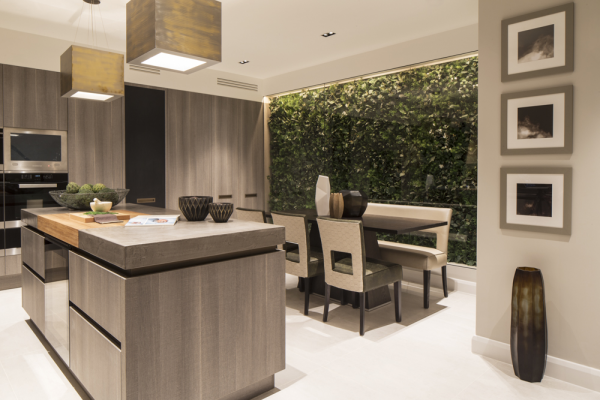









Image Credit : All photography by Richard Waite

Project Overview
Positioned to the rear of Eaton Place with its grand stucco fronted facades and garden square, the real gems lie behind in the converted mews houses, formally the stables and coach houses of these grand properties. Eaton Mews North is one such gem situated at the very front of the mews and approached by cobblestones to set the character of the building. With its humble exterior, beautiful proportions, generous sash windows and bespoke stable doors with bronzed furniture, the facade provides a subtle hint to the paired back luxury that exists within.
Project Commissioner
Project Creator
Team
The success of each project is attributed to the dynamic, adaptable and accommodating team that work together in mutual respect and understanding of the end goals to be achieved.
Interior Architect: Roselind Wilson Design Ltd
Creative Director: Roselind Wilson
Senior Designer: Alexandra Jurkiewicz
Main Contractor: Robert Zyrek
Audio Visual: Hamilton Lighting Systems
Joinery: Bespoke Design Interiors Ltd
Project Brief
Spanning 1700 square feet and arranged over four floors Roselind Wilson Design was appointed to develop the structural layout and interior design to the very last detail. The client wanted a unique proposition to offer to the market and what was created was a look that is undoubtedly layered with focus on textured fabrics and finishes. The striking use of battered and aged bronzes with bleached timber floors and textured veneers, set against polished and honed marbles with exquisite veining, textured tiles and understated wallpapers create a subtle sense of glamour.
To deliver on the brief, a Master Suite occupying the entire Top Floor was created comprising a lobby entering into the bedroom with dressing area clad in leather and suede set against a silk papered wall and bespoke dressing table. The lobby extended to the Master Ensuite clad in exquisite Turkish Lilac marble with bespoke vanity and ambient lighting.
The Basement level was created to provide eating/dining accommodation to allow the client to utilise the entire First Floor as living room space taking advantage of the sun-drenched room with its large floor to ceiling windows to create a beautiful aspect and sense of presence.
Project Innovation/Need
The design goal was to create a generous, ergonomic yet luxurious living space and to achieve this the room dimensions needed to be sizeable. The solution was to develop the Basement into the dining / kitchen area for eating and entertaining. However, without any natural light Roselind Wilson Design needed to think innovatively to provide a solution. The inclusion of a faux green wall allowed for a spectacular feature to the space but also added a burst of life to the room. This faux green wall alluded to the idea of outside space and when beautifully lit it creates a sense that the room extends beyond its own boundaries.
Set parallel to the dining area the faux green wall created a sense of expansion of the space but also allowed for a beautiful offset of green foliage in contrast to the textured timber veneers of the dining table and Kitchen cabinetry.
Design Challenge
The layouts created a rather fundamental challenge for the team. The original idea was to incorporate the garage space internally whilst maintaining the external appearance of the garage as is the norm with most mews house refurbishments. A beautiful open light well would be positioned internally immediately behind the facade window from Ground to Lower Ground Floor allowing natural light to flood into the Basement below.
However, the Grosvenor Estate rejected this scheme and insisted that the garage be maintained for actual use as a garage with the result being a severely compromised Ground Floor space.
The problem was solved by creating a beautiful and impactful Entrance Hall with Guest bedroom and Ensuite to the rear for guests if required and then commissioning the use of a dumb waiter to service the First Floor Reception Room if required.
Sustainability
Sustainability is very important on every project the team runs and is viewed holistically, starting with internal project administration whereby all project correspondence is documented electronically and only printed when absolutely necessary as well as ensuring that any unused project paperwork is recycled. Meetings are carefully coordinated to ensure they are held only when necessary to manage unnecessary travelling to site. In addition, Roselind Wilson Design discusses the carbon foot print with all its sub contractors to ensure materials used are sourced from sustainable sources.
Small changes make a big difference and it is possible to attend to the design requirements of an exacting clientele by being sympathetic to the environment through careful thought and consideration of processes and striving to continuously improve them.
Interior Design - Residential
This award celebrates innovative and creative building interiors with consideration given to space creation and planning, furnishings, finishes and aesthetic presentation. Consideration also given to space allocation, traffic flow, building services, lighting, fixtures, flooring, colours, furnishings and surface finishes.
More Details

