


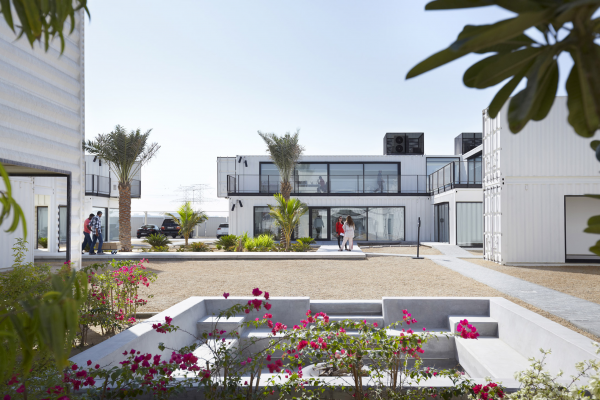

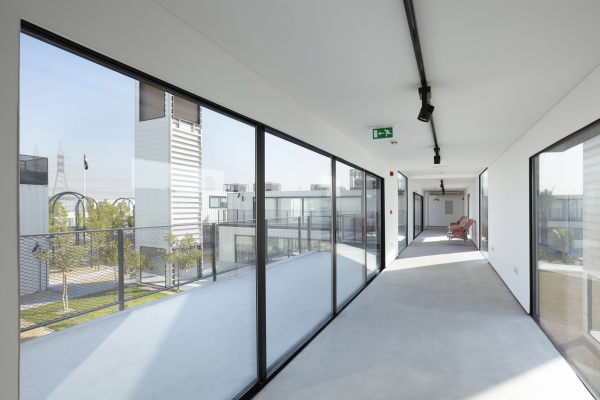
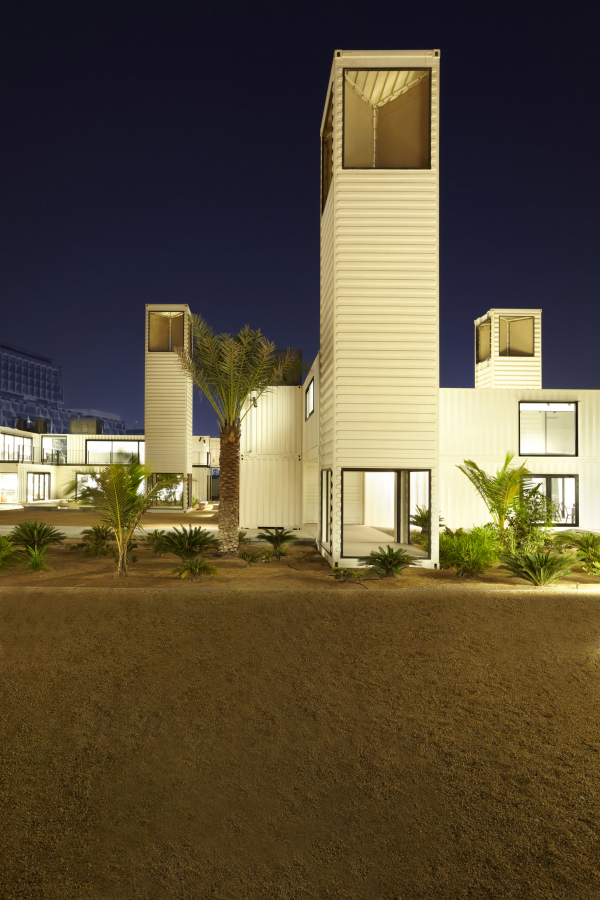
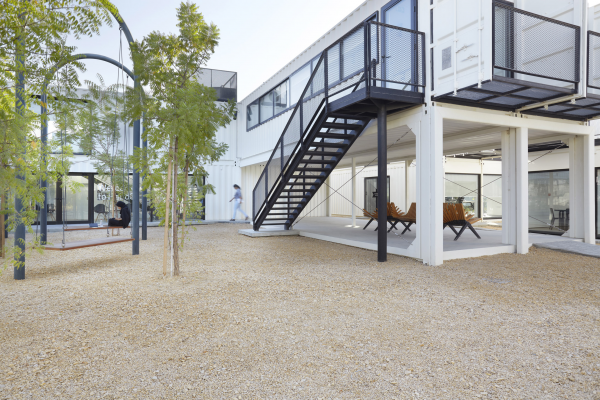
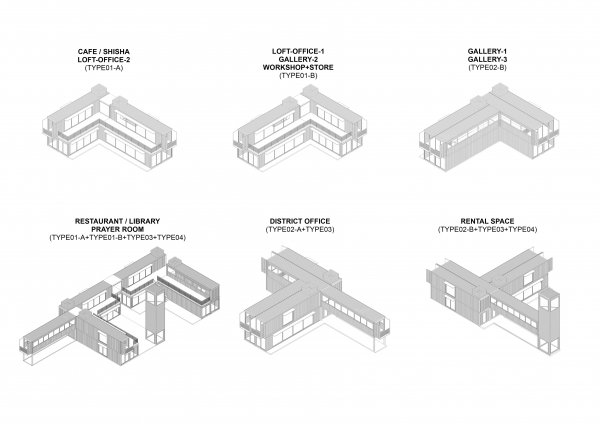

Image Credit : Sadao Hotta

Project Overview
The Dubai Design District, the Middle East’s prime hub for local creative talent, was in need of a temporary facility to house community projects and events within the artistic complex. Ibda design’s response was a neighborhood of containers configured not only with the influences of traditional Arabic planning, but to also incorporate landscaped courtyards with natural cooling by employing custom-designed ‘wind towers’ throughout the site. This thoroughly sustainable development, with the use of clean, simple forms and arranged with abundant breathing space, offers its users a robust yet flexible platform. It is a place where creative professionals can embrace the dynamism of their work, and in turn, contribute to the development and growth of the creative industry in the Middle East.
Project Commissioner
Project Creator
Team
Lead Architect: Wael Al Awar
Design Team: Kenichi Teramoto, Yuka Takeuchi, Sho Ikeya, Takuma Fujisaki, Makoto Udagawa
Social Planner: Cultural Engineering
Swing Design: Case Design
Lighting: PSLAB
Contractor: AMBB Interiors
Project Brief
Inspired by the quaint efficiency of traditional Arabic neighborhood planning, Hai D3 is a temporary facility commissioned by the Dubai Design District to house creative community projects and events. Designed as a modular complex of buildings, Hai D3 accommodates landscaped open spaces serving as courtyards. These courtyards not only complement the industrial nature of the architecture, but also promote activity, encouraging a vibrant and motivating atmosphere. The prefab buildings were made using 40-foot containers in an effort to expedite a flexible and sustainable solution. The repurposed shipping containers were crafted with careful consideration to preserve their raw, industrial form. Across the development, six different stacking layouts were implemented: Art galleries, a workshop, a library, retail spaces, as well as a cafe and prayer rooms were introduced in the buildings, which were arranged according to the facility’s use. Containers were also used to design ‘wind towers’ scattered around the site to ventilate and cool the communal outdoor spaces, a vital component of the project as a venue which artists can use to host movie screenings, gatherings, and outdoor workshops.
Project Innovation/Need
Crucial to the purpose of the Hai d3 development complex is the flexibility of the modular system of buildings. The idea is to attend to the need for expanding and contracting the complex in a timely and sustainable manner. The use of shipping containers in a modular stacking and layout system allows for the quick assembly and dismantling of ‘units’ to cater to d3’s evolving needs, being a creative hub in flux.
In addition to the building itself, the complex is spaced out in a manner that allows for green landscaped courtyards that do not detract from the raw and industrial feel but compliment it with animated communal spaces. These outdoor courtyards also enliven the building interiors via full-height windows punctured in the shipping containers, which frame the outdoor landscape as well as the iconic Dubai skyline.
Design Challenge
In accordance to the design brief, the Hai D3 project needed to be designed and constructed within an 8 month period. This, coupled with complex’s function and its temporary nature, necessitated a high degree of pragmatism in material selection without compromising the integrity of the design. Shipping containers, which can be rapidly acquired and customized provided significant modularity which was key to fulfilling the client’s requirements. In addition, Ibda’s use of simple raw forms, with an abundance of open green spaces, created a stimulating balance between simplicity and style, turning design restrictions into prominent features.
Sustainability
In staying with the green and sustainable building initiative, passive cooling of the communal courtyard spaces was achieved via ‘wind towers’, strategically distributed across the site. These wind towers, also designed using shipping containers, were used to promote natural ventilation by catching high draft winds and funnelling them towards the courtyards in the site. This tradition-inspired ventilation mechanism was adopted and adapted to provide an efficient and environmentally friendly way of cooling the Hai d3’s courtyards making them an inviting space for everything from a revitalizing walk, to creative mingling and curated events.
In addition, a recurring concern throughout the design process was to ensure this temporary complex did not yield a substantial carbon footprint and excessive waste. Steel was ideal in that it worked with the raw and industrial feel and could easily be repurposed when the complex is to be dismantled in a little less than 5 years time.
Architecture - Commercial - Constructed
This award celebrates the design process and product of planning, designing and constructing form, space and ambience that reflect functional, technical, social, and aesthetic considerations. Consideration given for material selection, technology, light and shadow.
More Details

