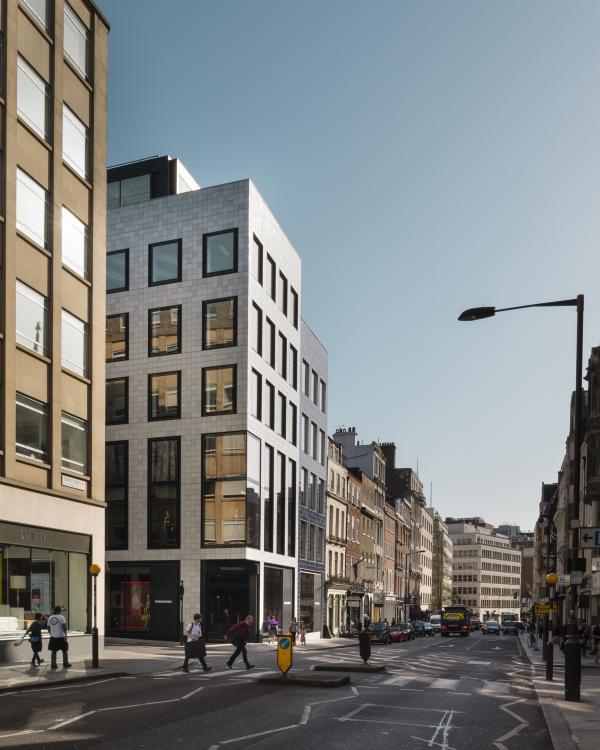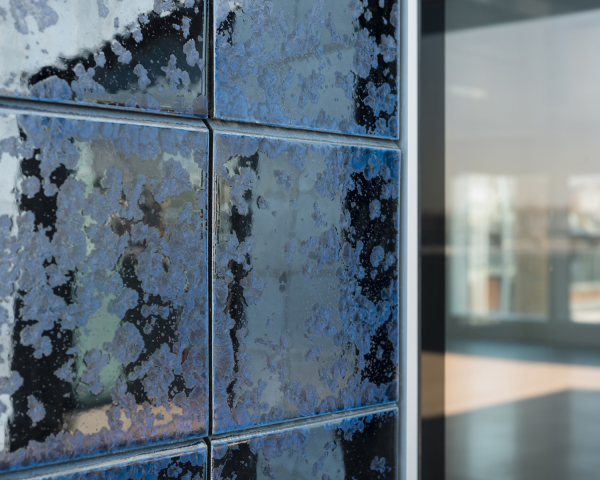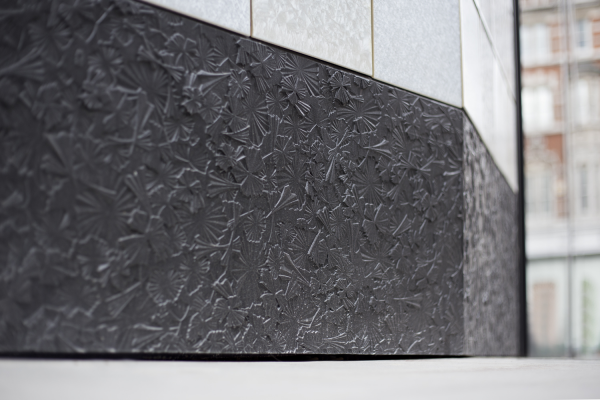









Image Credit : Jim Stephenson

Project Overview
Following the successful competition in 2012 EPR sought to reference Savile Row’s rich character and culture of tailoring to a corner site by celebrating the arts and crafts heritage of the local area.
Early and continued collaboration between EPR Architects and the renowned ceramic artist Kate Malone has resulted in a building adorned with 10,000 artist designed hand glazed ceramic tiles positioned on a sand-cast bronze plinth. The building is a piece of art.
The word bespoke was invented in Savile Row, where suits were ‘to be spoken for’ by a specific client. We knew we had to create a bespoke building, featuring material and design quality to echo that tradition and create an artisan building for a special place within London.
The existing buildings on the site were a 1960s post war brick and concrete building and a mock Georgian replica built in the 1980s. Both had no positive impact on the Conservation Area and were demolished.
The new building consists of basement plus six storeys, containing approximately 42,000 sq/ft of high quality commercial office space and 8,000 sq/ft of retail on the corner of Conduit Street and Savile Row.
Project Commissioner
Aerium and Terrace Hill Group plc
Project Creator
Team
Architect: EPR Architects
Client: Aerium and Terrace Hill Group plc
Structural Engineer: Capita Symonds
M&E Engineer: Mecserve
Planning Consultant: Rolfe Judd
Project Manager: Terrace Hill Group plc
Cost Consultant: McBains Cooper
Contractor: McLaren Construction
Transport: TTP Consulting
Environmental Consultant: Mecserve
Right of Light: Gordon Ingram Associates
Approved building inspector: HCD
Project Brief
Art is integrated into the fabric of the building using a bespoke crystalline glazed ceramic tile on the main elevations, a collaboration with renowned ceramic artist Kate Malone. Crystalline glazes on the tile are effectively three-dimensional and come in four types of differing textures: three white and one black with blue crystals. The tiles reflect and refract daylight, capturing differing moods and subtly changing the appearance and tone of the building, depending on the weather and time of day.
The building sits on a sand cast bronze plinth which reference in three dimensions the crystalline glazes and was the result of further collaboration between EPR and Kate Malone in conjunction with Michael Eden. Each of the crystal types were drawn in 3d software and put together into a large 1500mm x 1500mm panel. This was then CNC cut into resin and sand cast in bronze. Each of the panels was cut from a separate piece meaning no two were alike.
Project Innovation/Need
Modern office and retail buildings frequently incorporate showpiece works of public art somewhere on the premises to endow them with an elevated aesthetic appeal. However, structures where the art is an all-encompassing and intrinsic aspect of the design are far less common. This building is literally clad in 10,000 hand glazed ceramic works of art and each one is genuinely unique.
We wanted to offer something really distinctive to our clients, to Mayfair and the capital. Like a Savile Row suit, we knew the building had to be cut from the finest materials.
Essentially, the manufacturing process involves taking a strong, well-proven 30cm by 30cm extruded tile design from Europe and then applying the unique glazes meticulously produced by hand by Kate Malone and her studio team at her Islington studios. The tiles are hand glazed and fired at Froyles, a specialist artisan pottery that was historically used regularly by Lutyens. Each tile was then given a specific reference that was then used to identify its specific place on the building. Each tile and its location on the building was carefully predetermined prior to installation.
This is a true collaboration between Architecture and Art.
Design Challenge
EPR worked with Kate Malone in producing over 1000 specific glaze recipe tests, pushing the boundaries of this craft and refining its integration with architecture. This level of attention and detail for over 18 months is a work of Craft and is rare in buildings.
1500 litres of crystalline glazes was hand mixed in her studio, hand sieved through a fine mesh and kiln tested. These were then delivered to an artisan pottery where the extruded tiles were fired back to back 5 day kiln firings of 100 tiles in rotation at temperatures of over 1200C. The firings rendered every tile in a thick matrix of crystal glaze.
After a climbing in temperature to 1260 degrees centigrade, these glazes form crystals while cooling, these seed and grow creating surfaces that refract and reflect light - more responsive than normal glazes. Then they are cooled in a carefully controlled way so that the crystals form and grow – effectively simulating volcanic activity. The resulting ‘incubated’ crystalline surface means every tile really is individual.
Each hand glazed tile with hand sponged edges, each set by hand perfectly level in the kiln. 20 linear km of masking tape applied and peeled away, 200,000 holes poked with a stick to check for blockages. Each tile handled 9 times through the glazing and QA and sorting, before being stored ready for hanging on the Savile Row façade. The tiles underwent and passed rigorous British and European tests in specialist laboratories.
This is a testimony to craft skill, attention to detail and the Hand.
Sustainability
The project achieved a BREEAM excellent rating and this was gained through a number of factors including Photovoltaic panels, Green Roof, Micro-CHP led domestic hot water and a highly efficient VRF air source heating and cooling system.
The building is also one of the first to be entirely LED lit with hyper efficient controls linked to usage. Units encouraging biodiversity have been installed at the roof level adjacent to the green roof. The project achieved an EPC ‘A’ Rating.
The thermal performance of the fabric and carbon emissions reduction of the building exceeds approximately over 20% on Part L requirements.
A dedicated bicycle entrance and lift allows cyclists to access the building easily and store their bicycles safely and securely. Showers, lockers, changing areas and drying rooms are also provided, all encouraging cycling and reduction of the carbon load.
Even the bespoke crates that were built to transport the artist designed tiles from the pottery to site were made from recycled timber and were reused throughout the construction phase. These were then recycled once the project was complete.
Architecture - Commercial - Constructed
This award celebrates the design process and product of planning, designing and constructing form, space and ambience that reflect functional, technical, social, and aesthetic considerations. Consideration given for material selection, technology, light and shadow.
More Details

