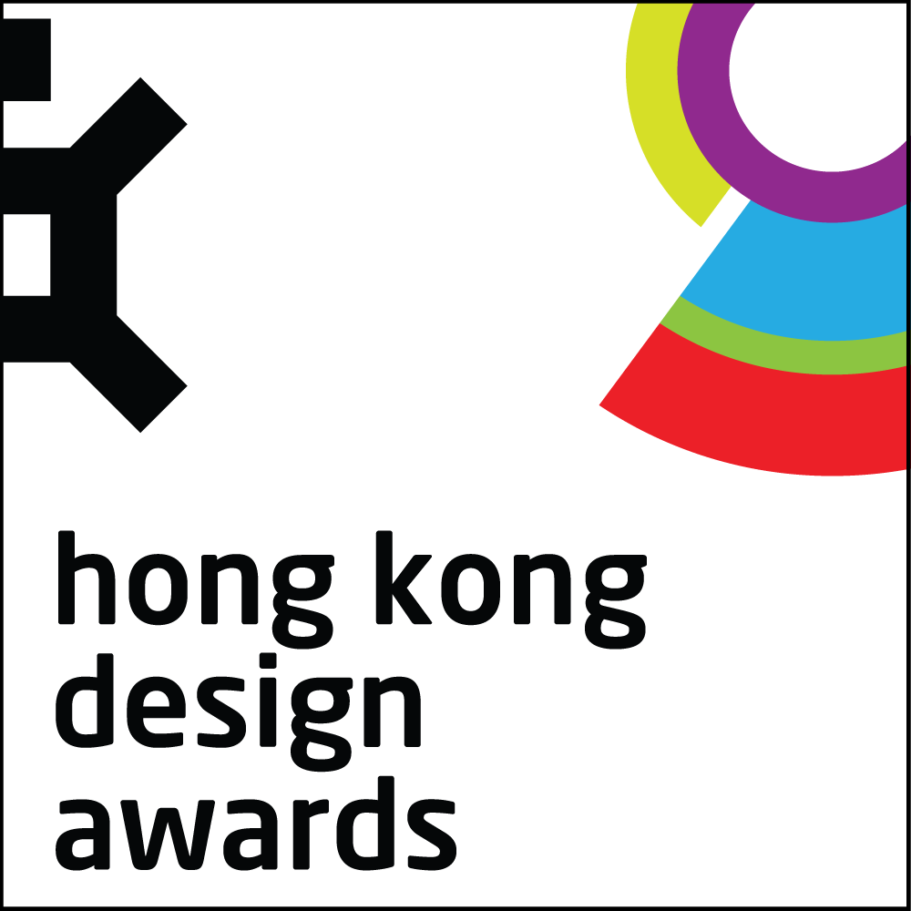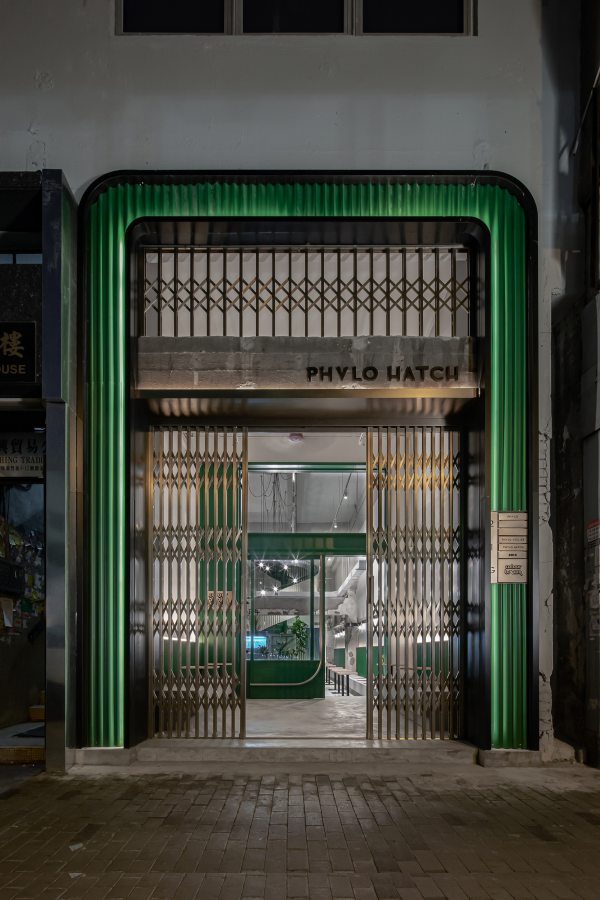
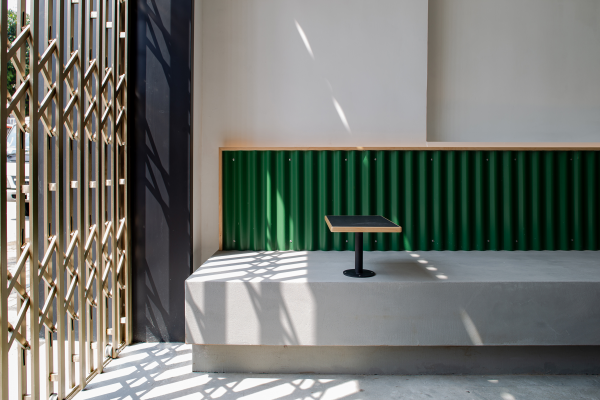
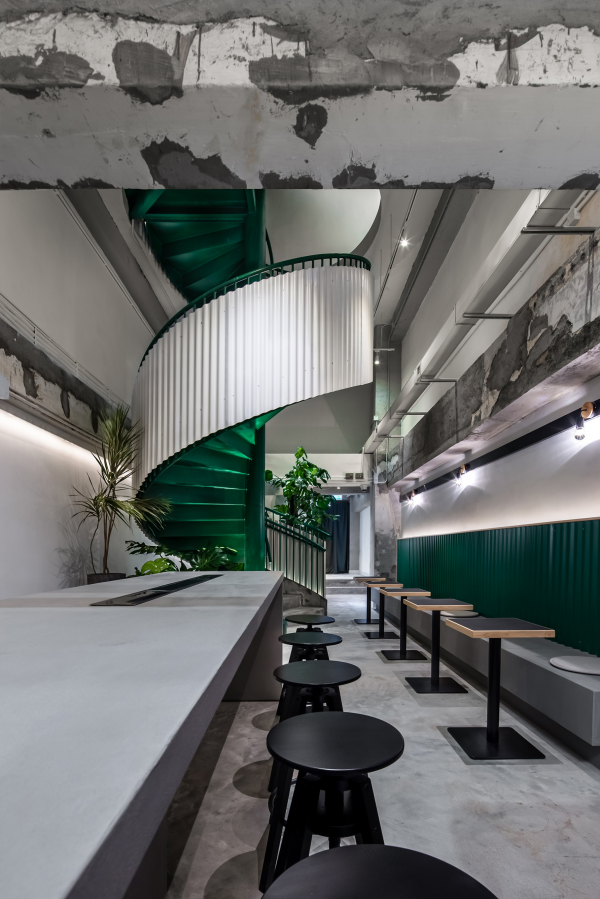
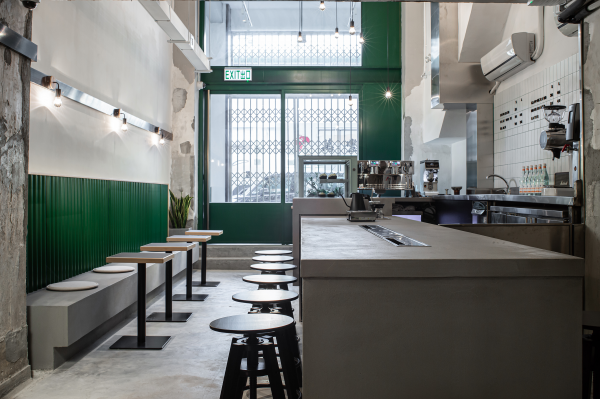


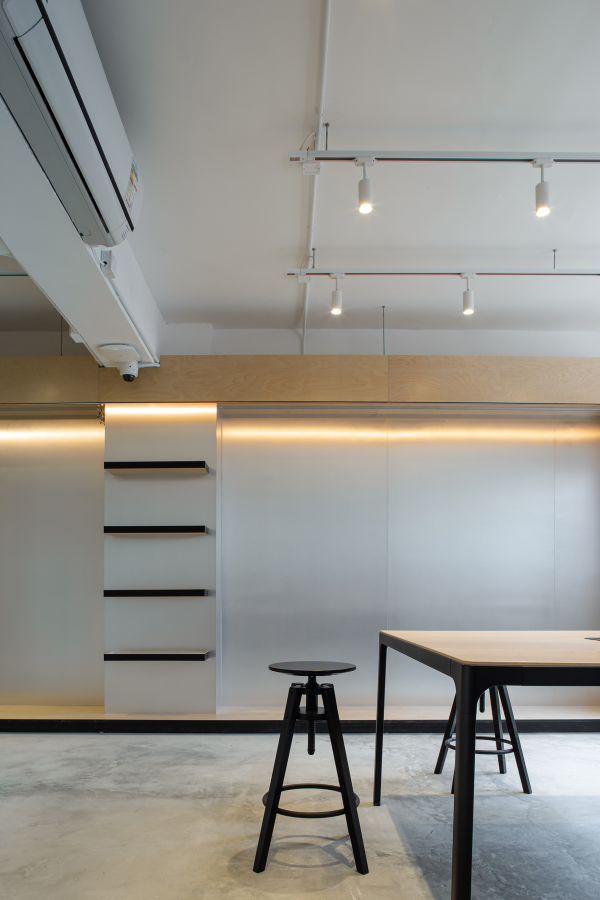
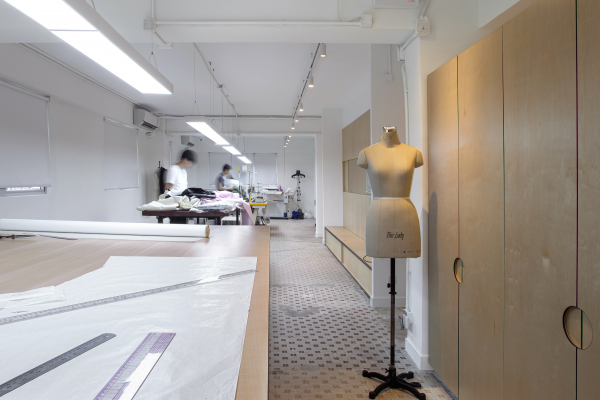
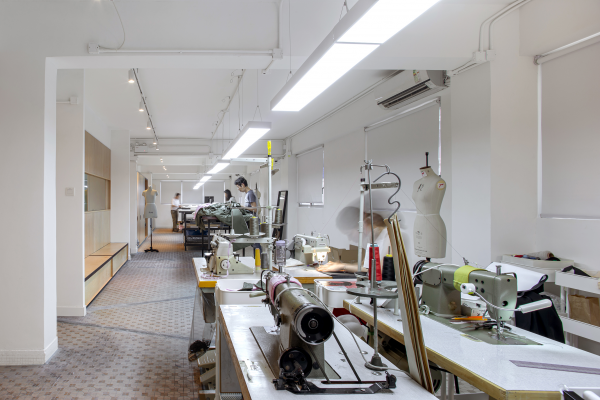
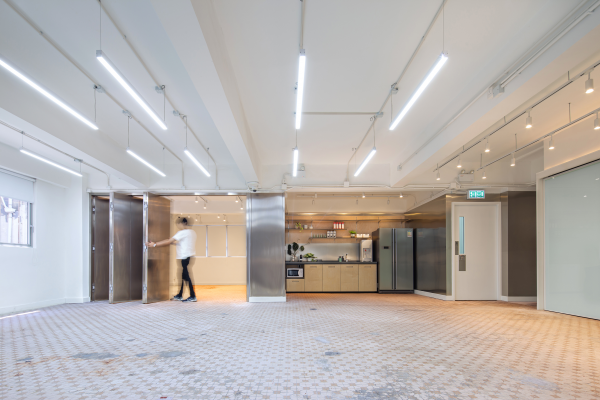
Image Credit : Photographer Nirut Benjabanpo.

Project Overview
Connection, revitalisation, history, community empowerment and the creation of fashion garments were key concepts behind the inspiration for this collaborative project between PHVLO (pronounced “flow”), a highly sustainable and socially aware fashion brand, local NGO Hatch and The Good Studio. It was conceived out of a desire to create a viable work and education hub relating to elements of the fashion industry and tailoring; and give something back to the surrounding community in one of the city’s poorest districts.
The Good Studio’s fresh approach to the design process – that of challenging convention and norms, and setting new benchmarks - matched the PHVLO Hatch vision. The design team was called on to respond to spatial, brand and project requirements through the exploration and generation of simple, effective and exciting ideas.
The linking of employment with education and sincere social interest led to creative designs and innovative solutions that would allow the concept’s different threads to co-exist and function successfully. The resulting plan included an atelier incorporating co-working spaces and a workshop for general tailoring, and the PHVLO Academy, which features areas for training workshops and educational classes, a showroom and lifestyle café.
Despite strict time and budget limitations, a bespoke attitude was adopted to give a unique multi-use space that hasn’t lost sight of its roots despite its contemporary look and feel.
Project Commissioner
Project Creator
Team
Kaye Dong, Founder + Managing Director
Sandy Chiu, Senior Designer
Mike Chan, Associate Design Director
Pip Wong, Design Manager
Wilson Lo, Assistant Designer
Project Brief
Situated in Sham Shui Po, an area that has long been associated with Hong Kong’s traditional textile trade, this 6,600-square-foot, three-storey property was a prime blank canvas ripe for a dream transformation. Although outwardly nondescript, the original 1970s building envelope contained unique integrated materiality including beautiful spiral staircases, heritage flooring and magnificent 4.8-metre-high ceilings. The Good Studio preserved the building’s essence through the sensitive renovation of these architectural features while simultaneously modernising the interior to elevate the environment of this contemporary fashion brand.
PHVLO Hatch also requested that diverse areas be incorporated into the floor plan such as a commercial workplace, an educational hub with a dedicated tutorial room for student tailoring, childcare facilities and a community café. Far more than a straightforward office fit-out, this multi-faceted project posed an interesting challenge from both a creative and practical perspective.
The company’s main business activity on the premises – the creation of clothing - provided inspiration for the theme. Honoring Hong Kong’s tailoring legacy, the various areas are named after elements in dressmaking, such as “Pocket”, a ground-floor public café and retail space; “Button”, a fashion atelier, workspace and on-site crèche for workers’ children; “Zipper” flexible co-working offices; and the “Stitch” multi-function area, which can be transformed into events areas, showrooms and educational studios.
Similar to their categories, the different spaces are simultaneously independent entities but form part of a cohesive and connected whole.
Project Innovation/Need
PHVLO is dedicated to succession planning for tailoring skills so the PHVLO Academy was established as an integral part of the company to ensure these specialised skills are not lost in contemporary society.
Heightened connectivity among related industry teams and a desire for flexible, open-planned spaces was paramount. This was achieved through the installation of versatile bi-fold doors, clad in a fashion-forward reflective material. These can be pushed back to produce large-scale spaces for educational purposes, exhibitions and pop-up stores, for example, or closed to create more intimate settings for small-group workshops and meetings.
The café is another aspect of the desired connectivity. Open to the public as well as to the companies operating above it, it has a constant stream of people from all walks of life through its doors. Its long counter-style tables and bench seating foster conversation among visitors and maximise the opportunity for dialogue with the baristas.
Although commonplace in other world cities, crèches are rare in Hong Kong. Having a children’s playroom in a workplace connects work and home life and assists working parents who might otherwise have to rely on families for childcare.
The rise of technology coupled with fast-paced city living can often lead to a heightened sense of isolation among urban dwellers. The Good Studio aimed to bring together not only those working within the building but also engender interaction between the commercial enterprise and the community beyond its walls.
Design Challenge
A low budget and tight completion deadline were the two main challenges faced by the design team. The timeline promoted the need for efficiency across the board while the low budget initiated rather than stifled creativity, generating thoughtful and cost-effective solutions to achieve the desired goal.
In addition to keeping the original architectural structure and elements, such as the flooring, new materials used were simple and low cost. Inexpensive green corrugated steel, for example, was employed as cladding on the spiral staircase, around the double-height entrance and as a feature on the café walls. The green not only provides unexpected bursts of colour but echoes the shade commonly associated with Sham Shui Po MTR station and reflects a Hong Kong design trend from the 1960s and ‘70s when there was an abundance of green design accents.
Affordable iron grille gates, also typically Hong Kong, were used for their decorative rather than security element and all cabinets were built out of simple plywood panels.
The project was initiated in January 2019, construction began several months later in May and was completed on time by July.
Sustainability
Typically in Hong Kong, the old is pulled down to give way to the new but the PHVLO Hatch project adopts a more sustainable approach to renovation and celebrates the imperfections of its original features rather than attempting to exchange them with more pristine and modern equivalents.
Most of the wall finishes have been retained, most notably in the café where unpainted structural beams add a raw, industrial touch. They complement and contrast with the café’s clean lines and imbue the space with edgy modernity. Similarly, the exquisitely patterned flooring has not been replaced - even where it is possible to see breaks in the tiles due to the past movement of partition walls and heavy machinery.
Through design and ethos, the PHVLO Hatch project shows how traditional methods and heritage features can be combined and updated with the best of modernity. It also illustrates how community and commercial entities don’t need to be mutually exclusive but can co-exist through ongoing collaboration and connectivity to the advantage of everyone concerned.
Interior Design - Corporate & Commercial
This award celebrates innovative and creative building interiors, with consideration given to space creation and planning, furnishings, finishes, aesthetic presentation and functionality. Consideration also given to space allocation, traffic flow, building services, lighting, fixtures, flooring, colours, furnishings and surface finishes.
More Details

