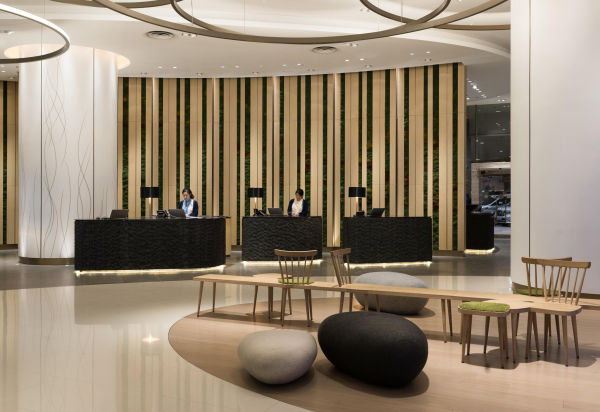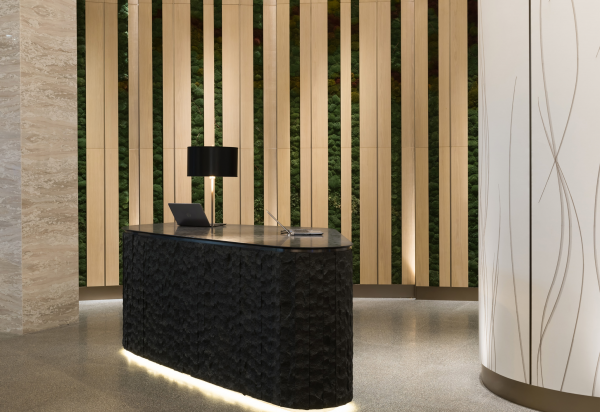





Image Credit : Aedas

Project Overview
Situated a stone’s throw away from The Hong Kong Convention and Exhibition Centre in the Wanchai district, the 508 key Novotel Century is a popular hotel. Aedas Interiors was tasked with opening up the 441 square metre lobby to accommodate its high traffic flow, yet it also had to provide casual seating for drop by users of the space.
Project Commissioner
Project Creator
Project Brief
The nearly five metre high lobby is envisioned as an oasis in the middle of Wanchai’s chaos, and developed a contemporary Asian inspired concept based on organic forms with a neutral colour palette accented by moss green and blonde wood grains.
Separate areas between the main flow of traffic, dubbed the Main Road, and the seating, dubbed the Play and Relax area, were demarcated using terrazzo floor tiles and marble with oak flooring respectively.
Checking in or out was enhanced with a series of kiosks highlighted by table lamps. Behind the kiosks, a green wall of oak with preserved moss forms an arcing backdrop. Recessed in vertical bands parallel to the oak, the moss adds texture and playfulness. The kiosks echo the upholstered rock and pebble shaped seating scattered throughout the lobby.
Standing centre stage in the Play and Relax area is a bench that is part seating and part sculpture. The blonde wood bench features Windsor slat back and seats upholstered in grass like material at random intervals along its 8.5 metre length. A nearby column was clad in wallcovering with custom embroidery that mimics wood grain. Overhead, five rings together make up a series of pendant LED lamps.
Interior Design - Hospitality & Entertainment
This award celebrates innovative and creative building interiors, with consideration given to space creation and planning, furnishings, finishes, aesthetic presentation and functionality. Consideration also given to space allocation, traffic flow, building services, lighting, fixtures, flooring, colours, furnishings and surface finishes.
More Details

