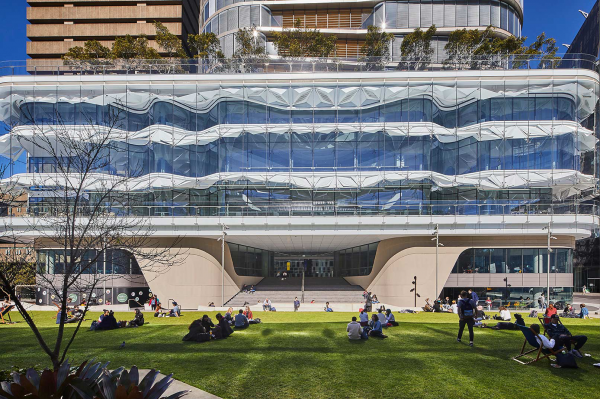


Image Credit : FJMT

Project Overview
UTS Central is a striking, 17-storey, glass-encased building that will redefine the southern gateway to Sydney’s CBD and add to the architectural diversity of the UTS campus, joining iconic buildings including the Frank Gehry-designed Dr Chau Chak Wing Building.
Project Commissioner
University of Technology Sydney
Project Creator
Project Brief
UTS Central will be a vibrant student hub and faculty space at the heart of the city campus. As well as the new UTS Library, the building will include a scholarly Reading Room, a wealth of student study spaces, and an inviting, publicly accessible Food Court that will open onto Alumni Green.
Importantly for the growing university, UTS Central will also add to the diverse array of learning, teaching and research facilities on campus, through the Hive Super Lab, three large high-tech collaborative theatres and much-needed research spaces for the Faculty of Engineering and IT.
Project Innovation/Need
Sitting above the 5-level podium is a 10-level tower with a distinctive ‘twist’. The building design means that no two floor plans are the same. The tower will accommodate a variety of work and research spaces, including the offices of the Faculty of Law and research facilities for the Faculty of Engineering and IT.
Two separate subcontractors with specialist expertise are producing and installing the striking glass façade. Australian company G James is completing the podium façade, which includes approximately 1100 panels made from 40 different glass types. The largest piece of glass measures 6m by 2.3m and weighs around 700kg. International façade engineering company Permasteelisa Group is completing the tower closed cavity façade. The company has worked on many renowned international projects, producing the titanium cladding on the Guggenheim in Bilbao and the glass Curtain Wall on the harbour side of the Sydney Opera House sails.
An intertwining double helix staircase made from Australian steel and curved glass connects levels 4 to 7. The double ribbon spiral design is not only an impressive design feature, the double helix is also a reminder of how breakthroughs in science and technology have transformed our world. The design originated with the architects, FJMT. The double helix is one of three ‘architectural’ stairways in the building, which will link the main student spaces in the lower floors of the building, inviting movement and connection, and reducing reliance on the lifts and escalators.
Architecture - Education
This award celebrates the design process and product of planning, designing and constructing form, space and ambience that reflect functional, technical, social, and aesthetic considerations. Consideration given for material selection, technology, light and shadow.
More Details

