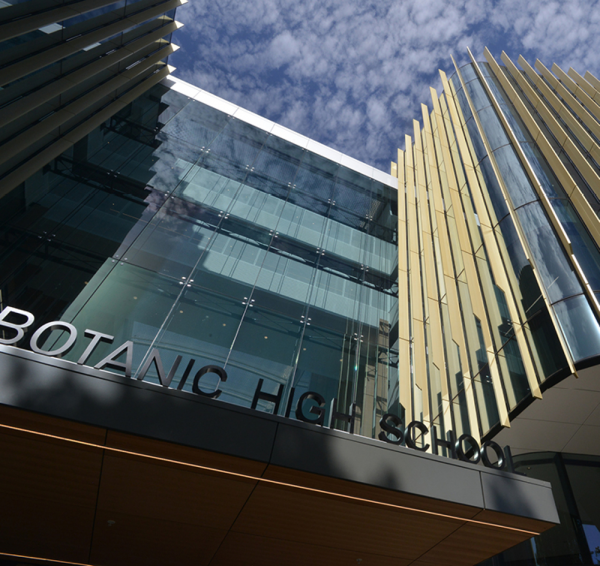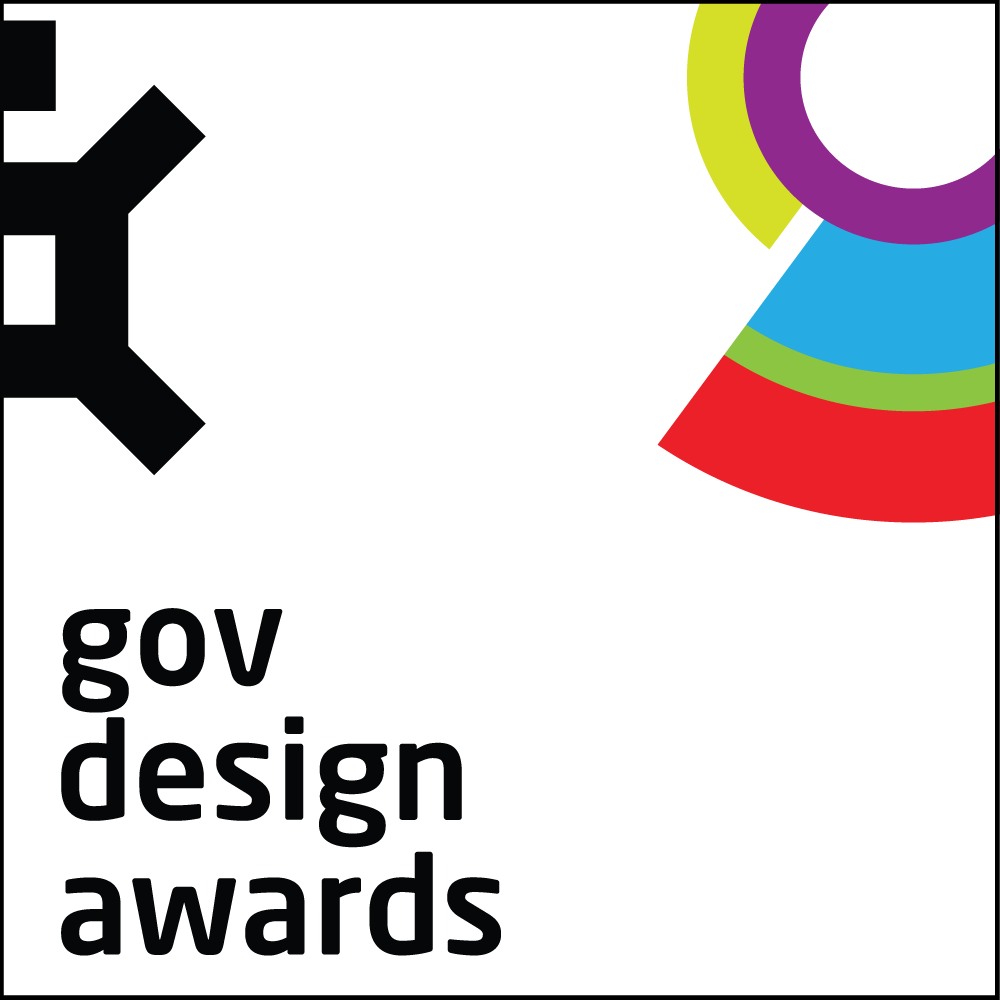







Image Credit : Arup / Cox Architecture

Project Overview
With a strong focus on STEM, Adelaide Botanic High School is the first truly vertical school in South Australia.
Project Commissioner
Department of Education & Child Development / Dept. of Planning Transport & Infrastructure
Project Creator
Cox Architecture / DesignInc / Arup
Project Brief
Botanic High locates a STEM focused and contemporary vertical school in a beautiful parkland setting, combining science and nature in a connected learning environment. The pedagogical vision that has driven the design fosters students as innovative and creative learners, providing young people with a range of experiences, ideas and perspectives.
The school is deeply integrated into an established education and cultural precinct in the north-east corner of the city, set within the parklands and adjacent to the Botanic Garden, Zoo, universities and associated buildings along Frome Road.
Project Innovation/Need
Botanic High locates a STEM focused and contemporary vertical school in a beautiful parkland setting, combining science and nature in a connected learning environment. The pedagogical vision that has driven the design fosters students as innovative and creative learners, providing young people with a range of experiences, ideas and perspectives.
The school is deeply integrated into an established education and cultural precinct in the north-east corner of the city, set within the parklands and adjacent to the Botanic Garden, Zoo, universities and associated buildings along Frome Road.
Botanic High has been conceived as a vertical high school with an ‘active’ atrium as the central community heart between the repurposed and new buildings. It creates a multi-disciplinary vertical learning environment that allows a high degree of visual and physical connectivity between floors. The vertical nature of the building offers opportunities for collaboration and connection not available in a traditional school setting.
The atrium features a light-weight, variable shading ETFE ‘cushion’ roof which constantly adjusts to optimise the balance of heat-gained and daylighting to the space, depending on environmental conditions. The system is more ‘open’ on cool, cloudy days, and more ‘closed’ on hot sunny days.
Sustainability
Environmental design minimises energy and water use, in support of the city’s Adelaide to Zero Carbon Challenge. The project will achieve a 5-Star Green Star As-Built rating.
Architecture - Education
This award celebrates the design process and product of planning, designing and constructing form, space and ambience that reflect functional, technical, social, and aesthetic considerations. Consideration given for material selection, technology, light and shadow.
More Details

