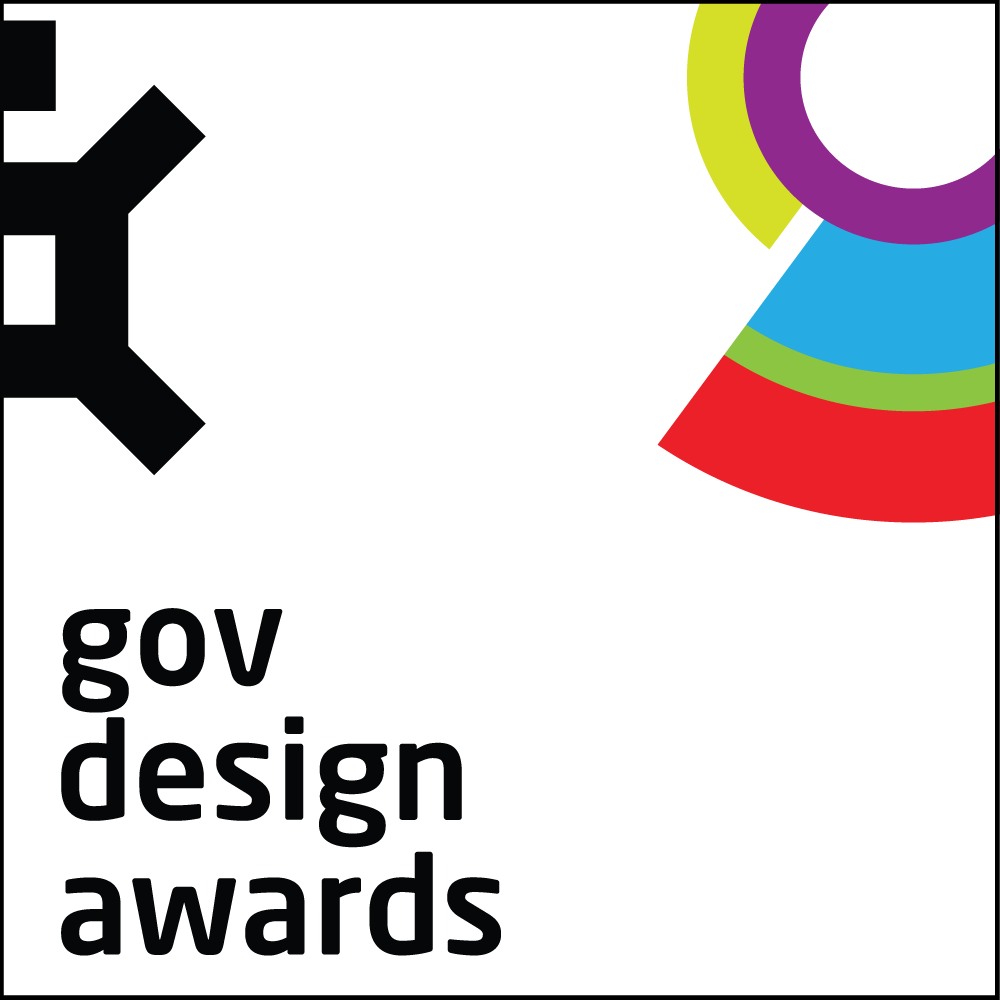






Image Credit : Outpost

Project Overview
A sustainable, modular, and cost-effective approach to the shortage of affordable housing and workplaces in the UK, Outpost is proposing designs for disused gasholders to be repurposed into a ring of affordable housing and workspaces.
Project Commissioner
RIBA Gasholder Bases National Competition
Project Creator
Project Brief
The plans come as a result of a contest organised for British gas and electricity network National Grid, that asks architects to develop an inspiring and innovative idea for the future uses of gasholder bases – the sub-surface voids left behind once an old gasholder has been demolished.
Project Innovation/Need
This plan addresses the important national issue, a shortage of affordable housing, in a simple and economical way.
At street level plans depict a familiar, human-scale domestic scene, unusual though in its condition on the curve, and when experienced against multiple adjacent gasholder bases. This is followed by a radically different experience on the inside of the gasholder, more evocative of an industrial landscape of tall narrow dockyard buildings, arranged around a large sunken communal courtyard, with a focal point of planting and trees at its heart. This dense circular arrangement of mixed-use modules has the potential to generate a strong and vibrant community.
Each cell is proposed as being offered as a bare, open-plan shell with the intention that each occupant, of workspace or home, will have the freedom to determine their own custom fitout. This can also make it more affordable, delivered to market at a price tag in reach for buyers and renters on average national incomes.
Architecture - Proposed
This award celebrates the design process and product of planning, designing and constructing form, space and ambience that reflect functional, technical, social, and aesthetic considerations. Consideration given for material selection, technology, light and shadow. The project can be a concept, tender or personal project, i.e. proposed space.
More Details

