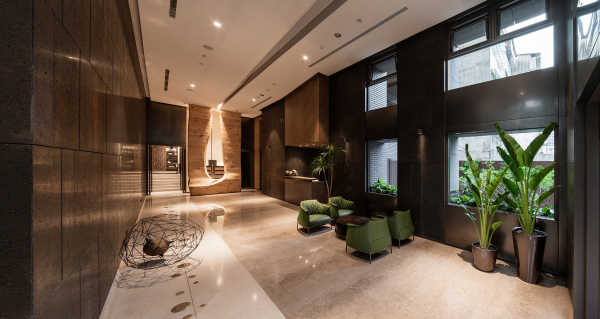
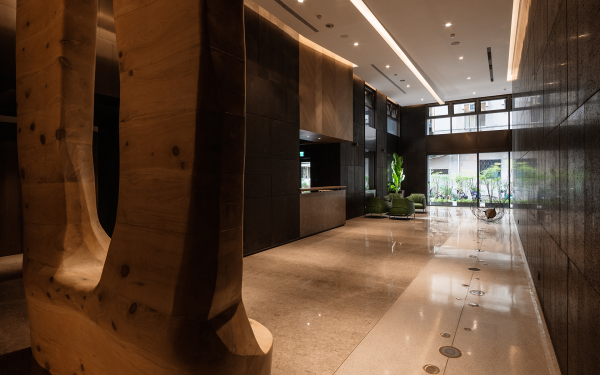

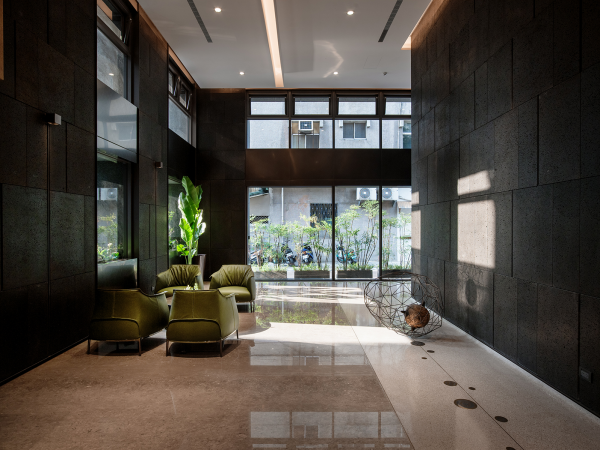
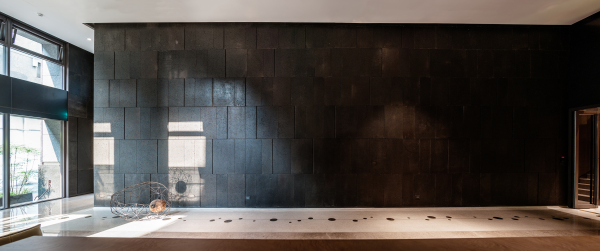

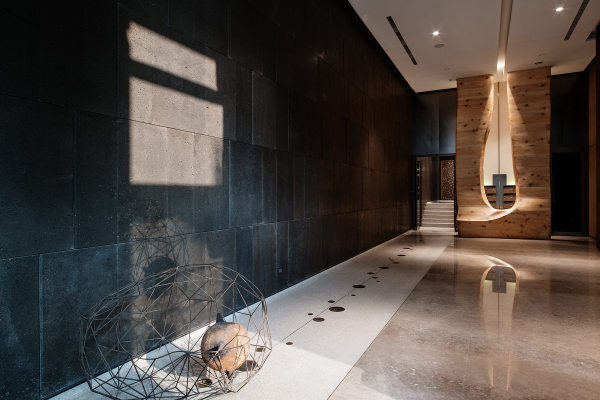
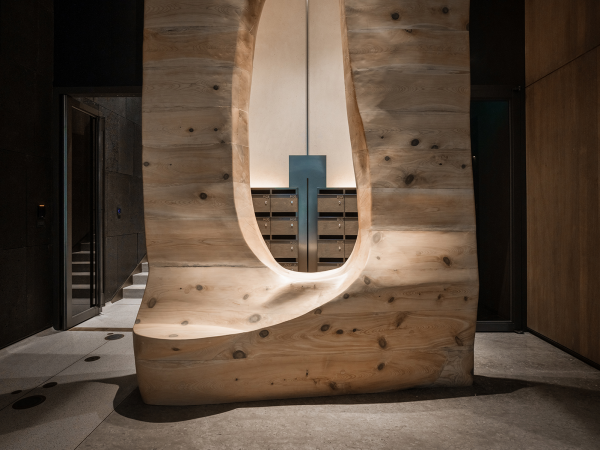



Project Overview
The object of this project is an 11-floor condominium, which is located at the green park district full of traditional houses and conventional five-floor apartments. For anyone who looks at this building at the first sight, he/she shall feel the peaceful atmosphere, distinct from the mess seen at the neighboring, from the black facade and recessed outlines.
Project Commissioner
Project Creator
Team
Yi-Chung Chen
Lu Ya Li
Project Brief
A green park, at the intersection area between the new and old urban district in Taichung City, has become a worthy place for residency, because of the convenient living mechanisms, and a large green park. Different from the old cities which are composed of conventional architectures and landscapes, and from the condominiums seen in most places, the building, in this project, presents a form of real life, which is included with the modern and the old fashion, and the multiple characteristics. When coming in from the insignificant entranceway at the corner of the building, we will see that a lobby, composed mainly of travertine noce walls and white ceiling, is spilled the indoor space uniformly with the calm and reserved atmosphere, by the intersected configurations. The artworks of Japanese cypress and large facility not only be designed for the mailbox and shelter in the lobby, but also being the visual concentration in the entire space. The fragrance of woods, the rough quality, curved and invigorating lines, and sophisticate atmosphere make the guests have unprecedented experiences from the perspectives of smelling, touching, and hearing.
Project Innovation/Need
Distinguished from the contemporary architectural space full of machines components, the guests’ room, behind the lobby, reveals the one-of-a-kind traditional hand-making skills by furnishing the space with the delicate terrazzo floor embedded with copper lines. The delicate wall, made of straw and plaster, and wooden and iron works, have made up one-of-a-kind hand-made warm atmosphere, in a simple contemporary-style space.
Sustainability
The minor elaborated elements, in this architectural space, are always surprising. The design of grille, the intersection between floor and wall, and perpendicular between doorknob and door panel, the demonstration of arc design concept are seen everywhere, the uniform symbol of design that ingeniously integrate specific items, materials, and recognitions.
Architecture - Residential - International
This award celebrates the design process and product of planning, designing and constructing form, space and ambience that reflect functional, technical, social, and aesthetic considerations. Consideration given for material selection, technology, light and shadow.
More Details


![BETTER FUTURE - [live]](/d100/images/dxd-deadline-short.png)