Key Dates
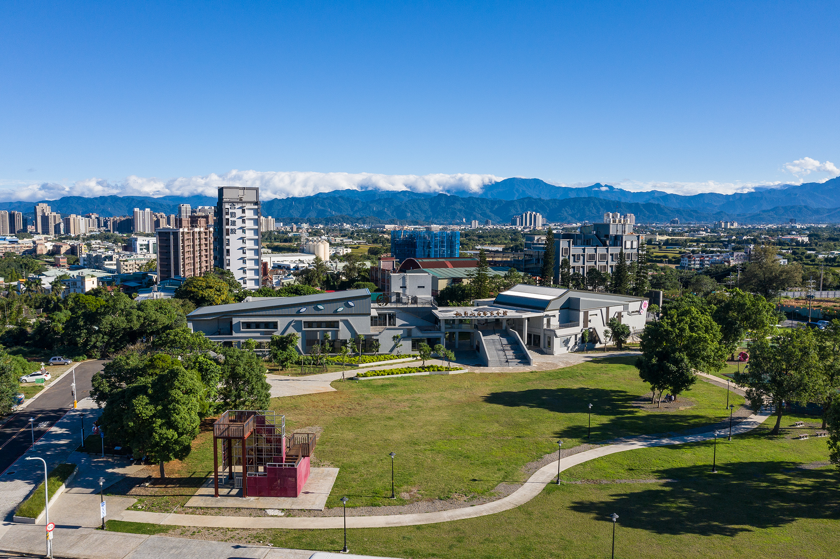
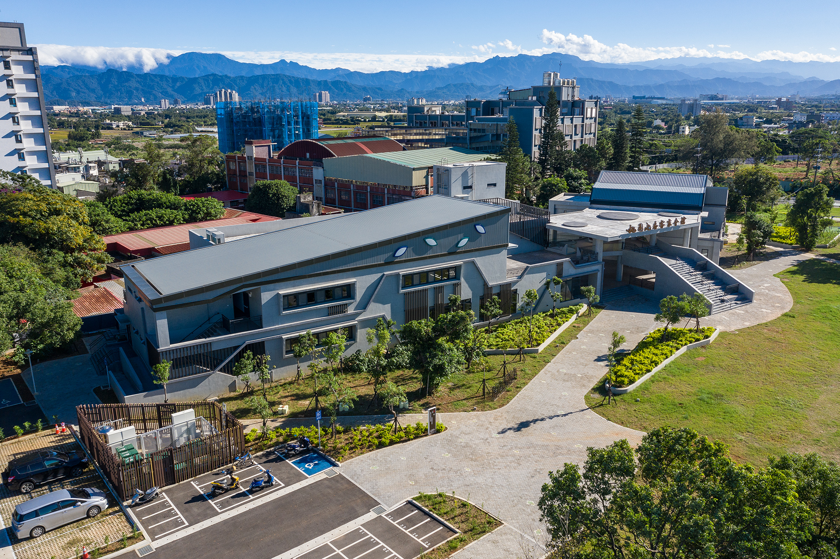
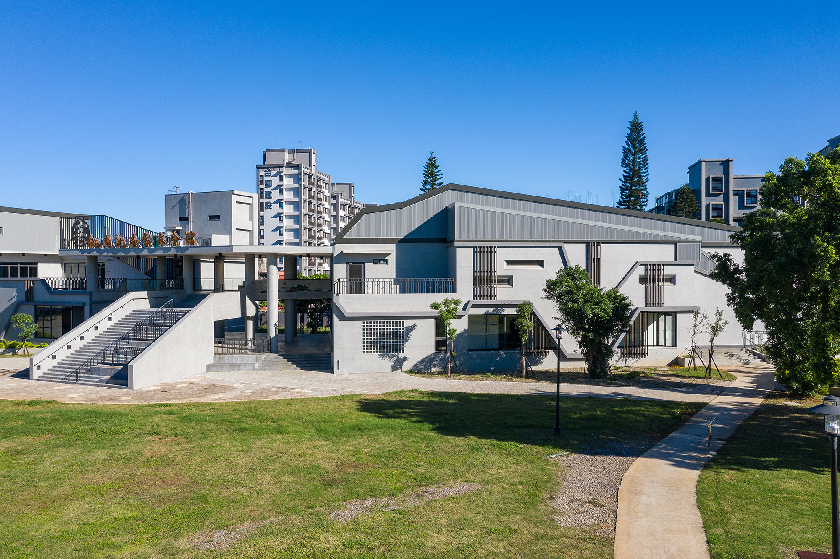
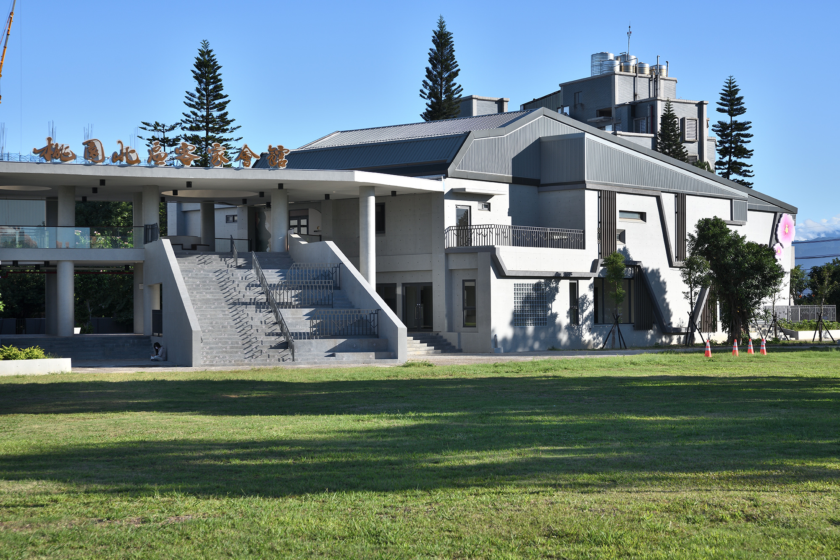


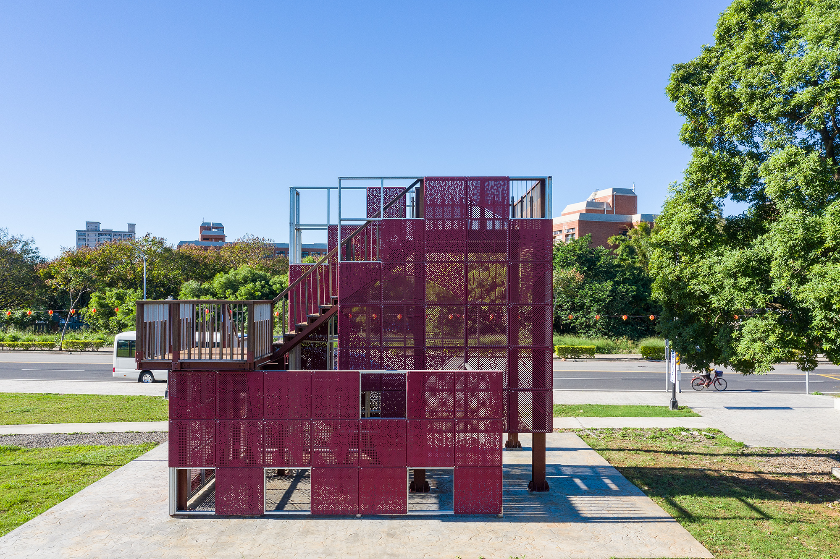
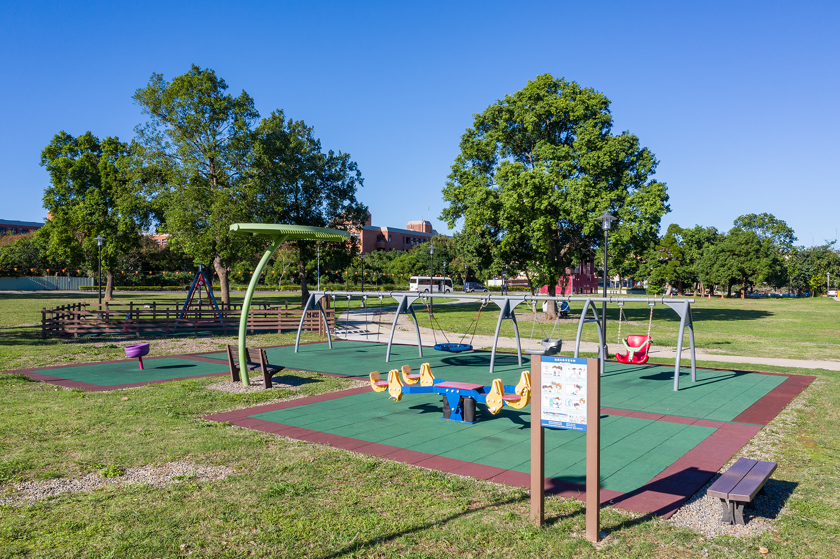
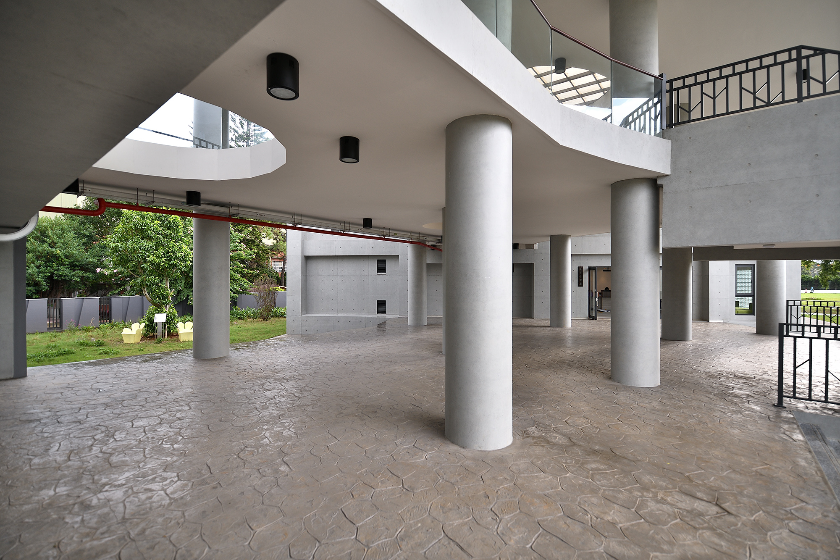
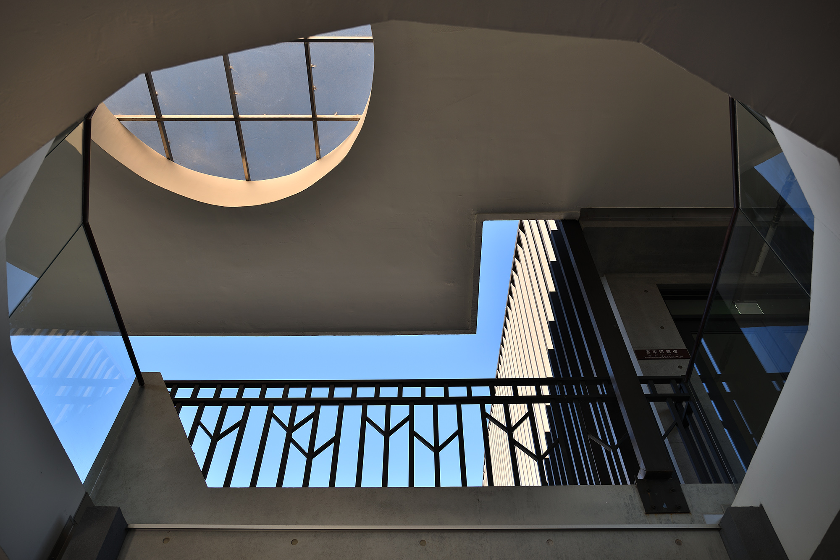
Image Credit :

Project Commissioner
Office of Public Construction, Taoyuan
Project Creator
Y.L.TSOU Architects & Associates
Project Overview
To respond to the nearly 260,000 Hakka population in northern Taoyuan, and to balance the development of the northern and southern areas and furthermore promote the integration of different ethnic groups, the Taoyuan City Government set up the North District Hakka Guild Hall in Bade’s Xiaoli life circle. A reinforced concrete two-story building is constructed on the base area of about 7627.28 square meters. The design is based on a combination of landscape and parks, teaching venues, cultural promotion, art and cultural performances, and exhibitions are the main purposes to create a Hakka cultural hall as a regional living settlement venue.
Because there are many Huanyi Ponds, or so called washing pits, in the Xiaoli area of Taoyuan, that’s part of the life of the local Hakka historical settlement; and the Shimu Niangniang Temple enshrined next to the Huanyi Pond is also an important belief in the Hakka ancestors' rock-pile up culture, therefore, the "cheng" and "wave" meaning are integrated into the architectural design, combined with various exhibitions, classrooms, experience spaces and outdoor green spaces, and reverence for god, Hakka's feng shui concept, respect for heaven and love for the earth, and conform to nature, It is expressed in a way that shows the close relationship between people and the land through modern architecture.
Team
YONG-LIAN TSOU YU-HSIANG SHEN
Project Brief
This venue supplies practices and activities of different clubs, as well as a place for local residents to live, experience learning and exchange, aiming to strengthen the connection of local Hakka culture, the identification of hidden Hakka groups and the understanding of other ethnic groups.
Through tourism information, publicity, activities, bicycle cycling and other activities, the characteristic and nearby Hakka settlements, old houses, ancestral halls and other strongholds are centrally planned as cultural ancestral hall corridors, Hakka land corridor belts, etc., forming a network of Hakka cultural tourism.
Through the infusion of buildings, the surrounding Hakzhuang cultural life circle will be strengthened and expanded, and various large and small activities and festivals will be combined to attract foreign tourists to visit this area. With the "multi-functional regional Hakka life venue" as the main axis, it provides functions such as guided learning, display experience, information provision, etc., and becomes the first base for understanding the Hakka culture in this area.
Project Innovation/Need
The corridors between the buildings use the method of retreating layer by layer, symbolizing the stacked stone ridges used in the reclamation of Hakka farmland, simulating the image of the local terraced fields, and echoing the scenery of the local Shimu Niangniang Temple. The atrium corridor and the left and right surrounding of the two buildings are similar to the inner courtyard of the ancient Zongsi Sanheyuan, as if living around Cheng. The skyline of the overall building conforms to the texture of the base, combined with the green belt and flower sea landscape of the square, just like the hills and terraces of the natural landscape on the ground, creating a multi-faceted design that combines culture, nature, architecture, and landscape.
This project aims to enhance the connection between the local Hakka history, humanities and activities. It provides foreign tourists with Hakka village cultural experience and local residents living venues, as well as a venue for Hakka associations to practice and perform. The interior space is planned for flexible use. The "Cultural Study Center" combines exhibition, teaching and office functions, while the "Concert Hall" has performance and exhibition functions. The two buildings are connected by the central "Cheng" - platform and corridor around. The building combines the concept of retreating layer-by-layer to create a multi-layer circular light-transmitting outdoor plaza, providing social and resting space. The semi-outdoor landscape grand staircase in the middle greets the crowd and welcomes guests.
Design Challenge
The interior of the first building part of this case is planned for a Hakka exclusive concert hall. The elevated space uses new materials and construction methods, and reduces the penetration of sound sources with the sound-absorbing function of the composite double-layer partition system. The outdoor landscape uses the floor anti-subsidence construction method and artificial site flower terraces to increase the benefits of water conservation and environmental resource reuse at the base.
The building configuration is also based on the principle of lowering the impact on native trees. In the design stage, the existing trees are recorded and numbered in detail. The preservation of native trees and old camphor trees is used as the criterion to change the construction procedures and the planned location of the parking lot. At the same time, the covering soil of all trees must be more than 1 meter, and the distance between each tree must be more than 4 meters, so as to facilitate the growth of trees. The planting plan is to use native plants and Hakka flowers.
Sustainability
In order to promote the concepts of environmental sustainability and resource reuse, this case retains the existing perforated plates that have been dismantled. After reorganizing and assembling, they are combined with the existing children's play equipment, moved to a suitable location, and transformed into an entrance-shaped observatory tower, providing the function of climbing high and looking into the distance.
The buildings also pursue the goal of energy saving, carbon reduction and sustainable operation. The landscape pavement uses the anti-subsidence construction method to enhance the water retention and durability of the base. The flower terrace uses the artificial site construction method to achieve water conservation and landscape greening in the open space.
Architecture - Public and Institutional - International
This award celebrates the design process and product of planning, designing and constructing form, space and ambience that reflect functional, technical, social, and aesthetic considerations. Consideration given for material selection, technology, light and shadow.
More Details

