Key Dates
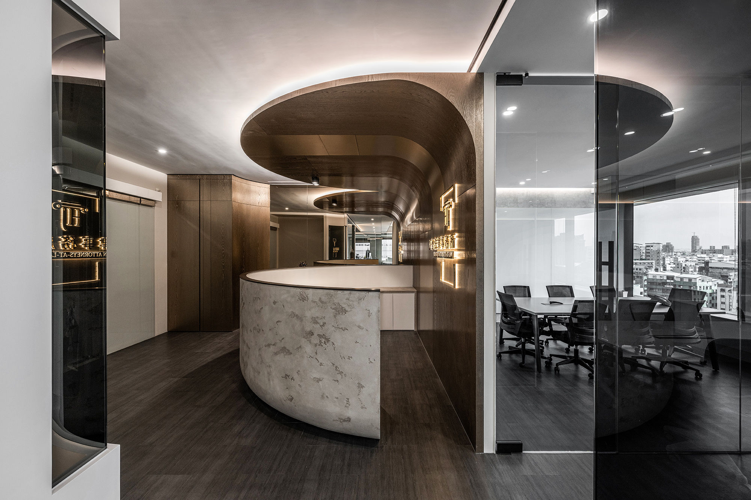
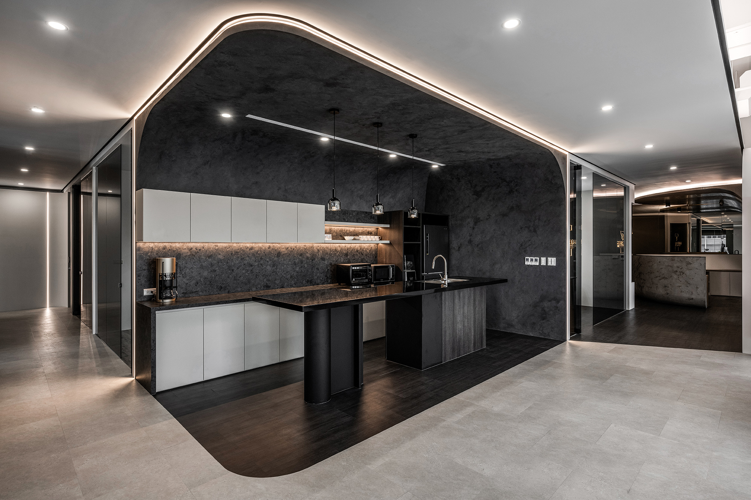
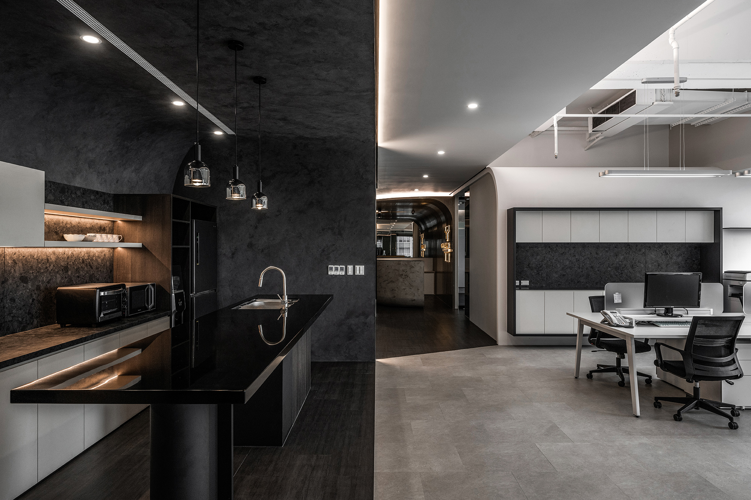
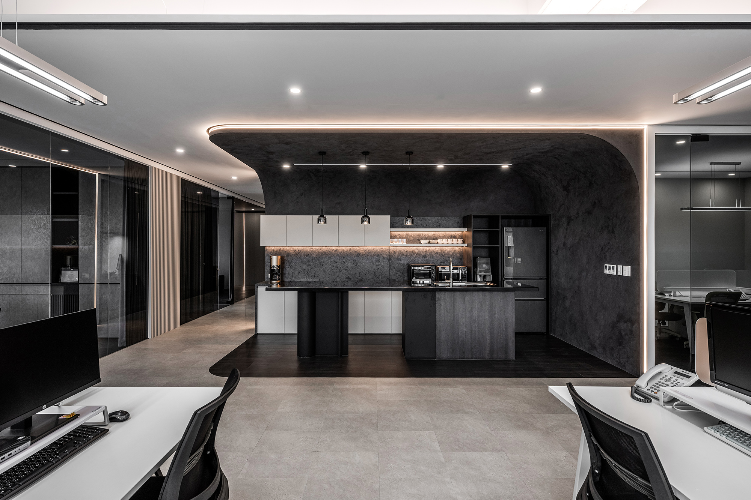
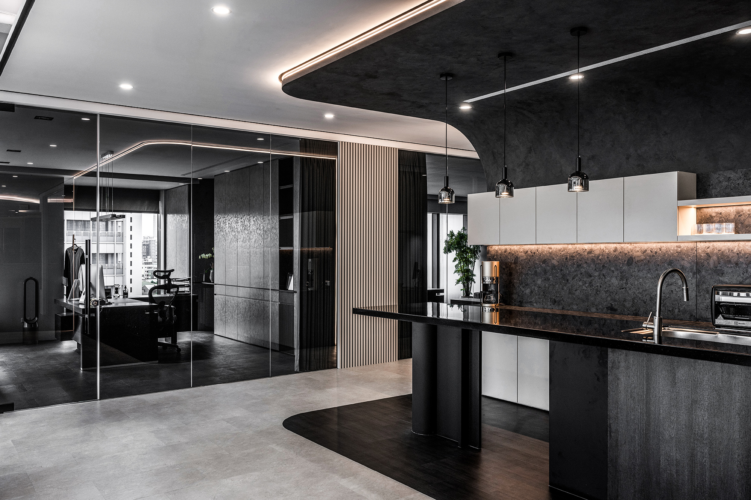
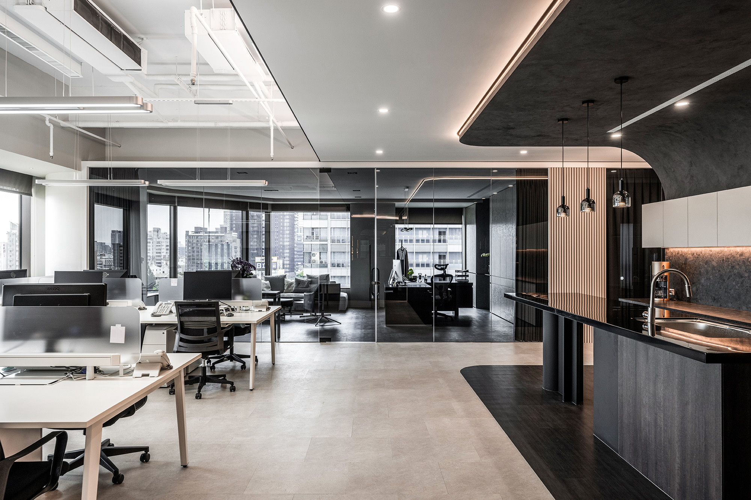
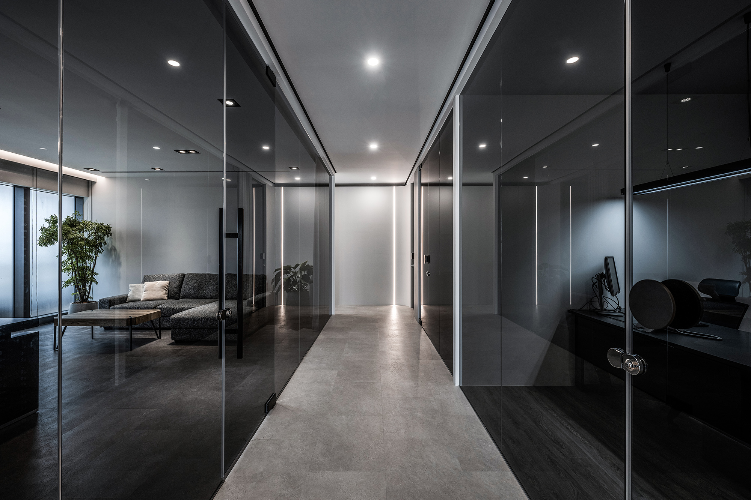
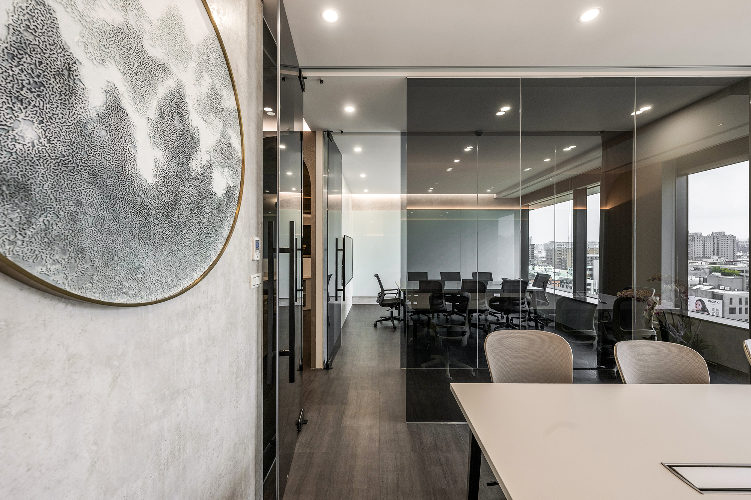
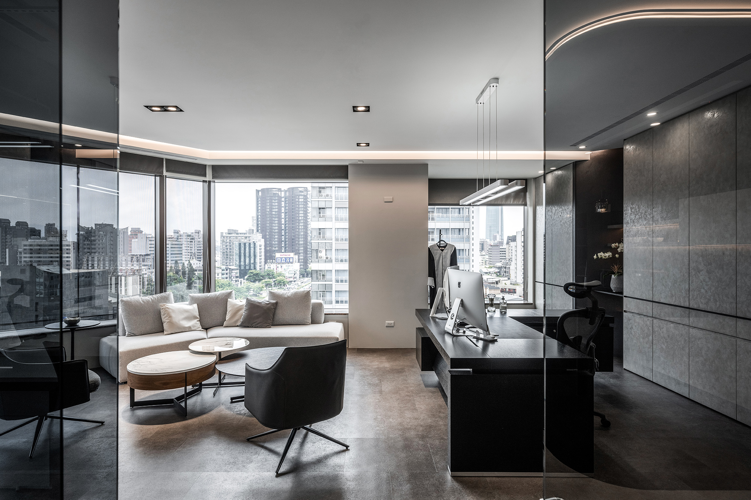
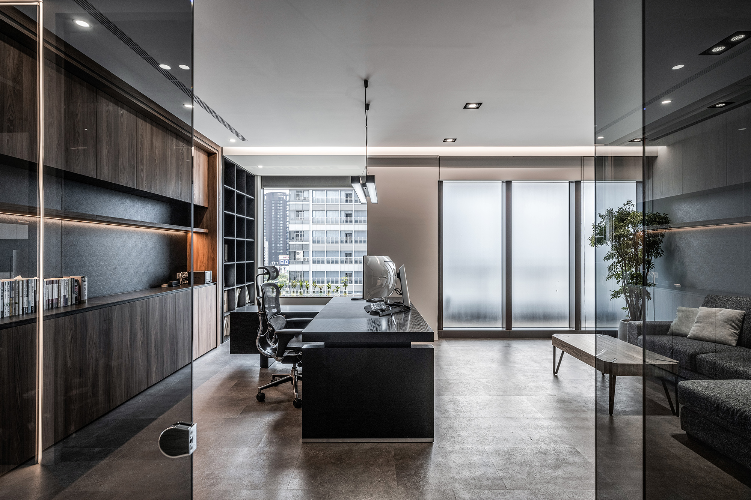
Image Credit :

Project Overview
Through use of glass panels, a smooth flow design, and black-white palettes, the designer interprets the law firm’s core value of “transparency, openness, preciseness, and professionalism.” The curved and round elements applied in the work space planted wishes for each case to be well rounded off, as well as hoping the colleagues to be united together. When natural lighting travels, shining on the grains of wooden textures, users can get to enjoy the working environment with both its comfortable fluidity and practicality.
Organisation
MAO GUO Interior&Decoration Design Ltd.
Team
LIU WEI-LI TSAI YI-JUN
Project Brief
Once entering, customers can immediately see the reception counter in a semicircle shape. The particular metal-luster coating customized the wooden veneers, merged with collages of metal material on the curved back wall. The texture of wooden grains, the diverse colors on the same palette, the sleekness shine with a glow under the lighting: one can enjoy its curve and exquisiteness from different angles, which also stands out from a black-and-white tone.
The customer’s experience starts from here, passing through the curved route that expands smoothly straightforward or meanders. The clear flow radiates from the main route, branching to the meeting rooms, the customer service, the pantry, the open-plan office area and the private ones. With use of similar, symbolic elements, each corner echoes the concepts and beliefs the law firm always holds, wishing the best for the customers, starting each case in hope of harmony and success.
Project Need
Located at the center of Taichung commercial area, the law firm often offers services of consultancy for high-end customers or companies. Thus, the owner wishes to express an image of “scrupulousness, professionalism, accuracy.” No matter the use of materials, lighting design, or traffic flow, they have to function to unconsciously offer a sense of security and reliability.
Design Challenge
The richness of black palette pantry sits in the middle of the work space as the center at the corner, making a vivid contrast with the bright and white open-plan working area. The dark glow allows workers to relax from intense thoughts, offering a corner to interact and building interpersonal relationships in the work team. The rounded, curved frame shines with its fluid, linear, embedded lighting, reflecting on the tinted glass panels of the opposite private office, which creates a symmetrical aesthetic between the reflective world and the reality.
A great use of transparent glass panels, floor-to-ceiling windows, tinted mirrors not only invites more natural lights in, it also ensures lights and shadow to arrive to each corner, to reflect and echo with each other, to expand the visual and spatial perceptions. Through such special design techniques, the work team can stay highly focused on their tasks, as well as learn to relax more often with a great urban vista, in preparation of the longer journey ahead.
Sustainability
The designer applies various reflective, transparent, translucent materials for not only its symbolic meanings but also for inviting more natural lighting in the enormous work space like this. Thus, during the day, it can reduce the use of electric lighting, saving more energy. The partially exposed piping on the ceiling of the open-plan office area also reduces use of decoration and veneers to cover it, meanwhile making the space look higher than usual, not giving off a sense of pressure.
Interior Design - International Commercial
Open to all international projects this award celebrates innovative and creative building interiors, with consideration given to space creation and planning, furnishings, finishes, aesthetic presentation and functionality. Consideration also given to space allocation, traffic flow, building services, lighting, fixtures, flooring, colours, furnishings and surface finishes. <div><b>
</b></div>
More Details

