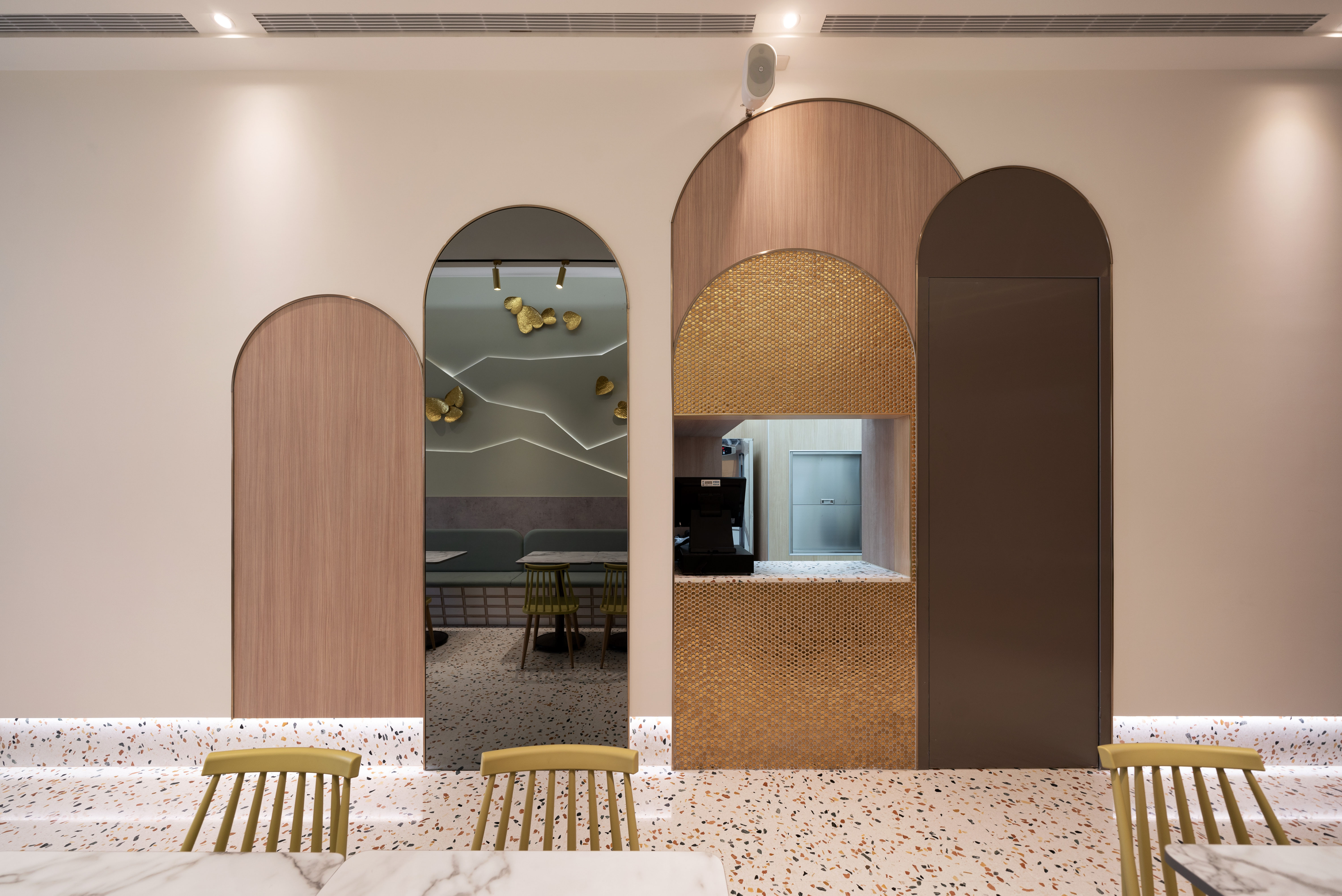Key Dates










Image Credit :

Project Overview
After the mother founder passed away, the second-generation owner maintains the tea while also retaining the nostalgic feelings of the locals in Kaohsiung. The art museum belongs to the new development area. The second-generation owner hopes that the tea products can retain the original flavor, and hope that they will be transformed through the sales space so that people will have a refreshing and different feeling. The overall space takes milk tea’s main products "milk tea" and "pearls" as the main design concept. The bright colors are complemented by dynamic curvy vocabulary to bring a modern and vibrant atmosphere into space. Starting from the sales counter outside the door, the metal mosaic tiles extending to the bottom of the counter symbolize the magical spread of pearl milk tea. The scattered collage technique corresponds to the arc setting of the entrance, making the space more lively. Under the linear light, space shows a profound sense of modernity. Through the figurative wall installations of tea, pearls, cup, and so on, giving the users a better and clear brand impression. And through the light and sweet colors such as pink color, Morandi green seats, yellow candy chair, etc., the space on the first floor has a harmonious and warm tone. On the second floor, the concrete façade of bubble tea is used, with rippling water ripples, ornamented with pearl-shaped installations, so that space has a vivid and profound impression.
Organisation
Team
Project Brief
In this project, producing a smooth layout is the main focus of the planning process, and the circulation of the people is brought into the room harmoniously through the differentiation of floors in the space. First of all, materials and arcs are used at the counter in the outdoor takeaway area, so that space can fully show the brand image in the first impression. The design team has always used dynamic shapes and color matching, and the wall design is designed to create a more profound visual impression of the space, such as the figurative appearance of tea, pearls, and milk tea. In addition, the design team uses dynamic arch vocabulary to make space have a lively and unique appearance under the concept of the same tone and different materials. Not only the make an exquisite collocation of the overall shape, but in the planning of the space, the design team also attempts to create a more comfortable space planning by strengthening the sound insulation and heat resistance.
Project Need
This designed space is a double-story tea cafe and beverage sales space, which provides catering needs for take-out and eating-in. The concept of the design is based on the museum, mixing the colors and shapes of the "milk tea," "bubble," "tea," and "cup drink" into the overall space by using image space design. This design can show the interesting feelings about the milk tea. Besides, with the design team’s ingenious idea, the curvy entrance and the rounded space help jump out of the sales area's stereotype. The design team uses golden dots to collage and extend the counter surface for the sales bar area, making the floor appear like a “bubble” spreading to the ground. In the space, feeling the warm and bright colors expresses the space's modern and lively atmosphere. The design team uses the dynamic spatial vocabulary of curves to establish a visual impact that resembles a dream. As for the second floor, to show the concrete of the “bubble tea,” the design team established a stereoscopic “bubble” device on the wall with the milk tea color. Under the same tone and different material, the chair is set against the wall in milk tea color, shows the harmony based on the same texture in the space.
Design Challenge
This project was originally an empty sheet metal house, and it was truly necessary to strengthen the sound and thermal insulation of the space to eliminate the limitations and disadvantages of the metal sheet house. In addition, in order to achieve a better space experience, the design team added equipment to strengthen sound insulation and heat resistance in the construction plan. And because it was originally a sloping roof, the designer added a ceiling area to handle curved levels. And because it was originally a sloping roof, the design team added a ceiling to deal with the sloppiness, by creating a ladder-like shape ceiling like a tea mountain, bringing a deep impression into space.
Sustainability
The overall space is a dining space for tea and drinks. In space planning, no harmful substance-free paint is used as the material choice, and space has the same color system to achieve a harmonious spatial feeling. The pre-laying of heat insulation facilities can effectively reduce the indoor temperature of the space and enable the client to reduce the electricity waste and cost, it is laid out by layers of materials and contributes to the sustainability of the environment.
Interior Design - International Hospitality
Open to all international projects this award celebrates innovative and creative building interiors, with consideration given to space creation and planning, furnishings, finishes, aesthetic presentation and functionality. Consideration also given to space allocation, traffic flow, building services, lighting, fixtures, flooring, colours, furnishings and surface finishes. <div><b>
</b></div>
More Details

