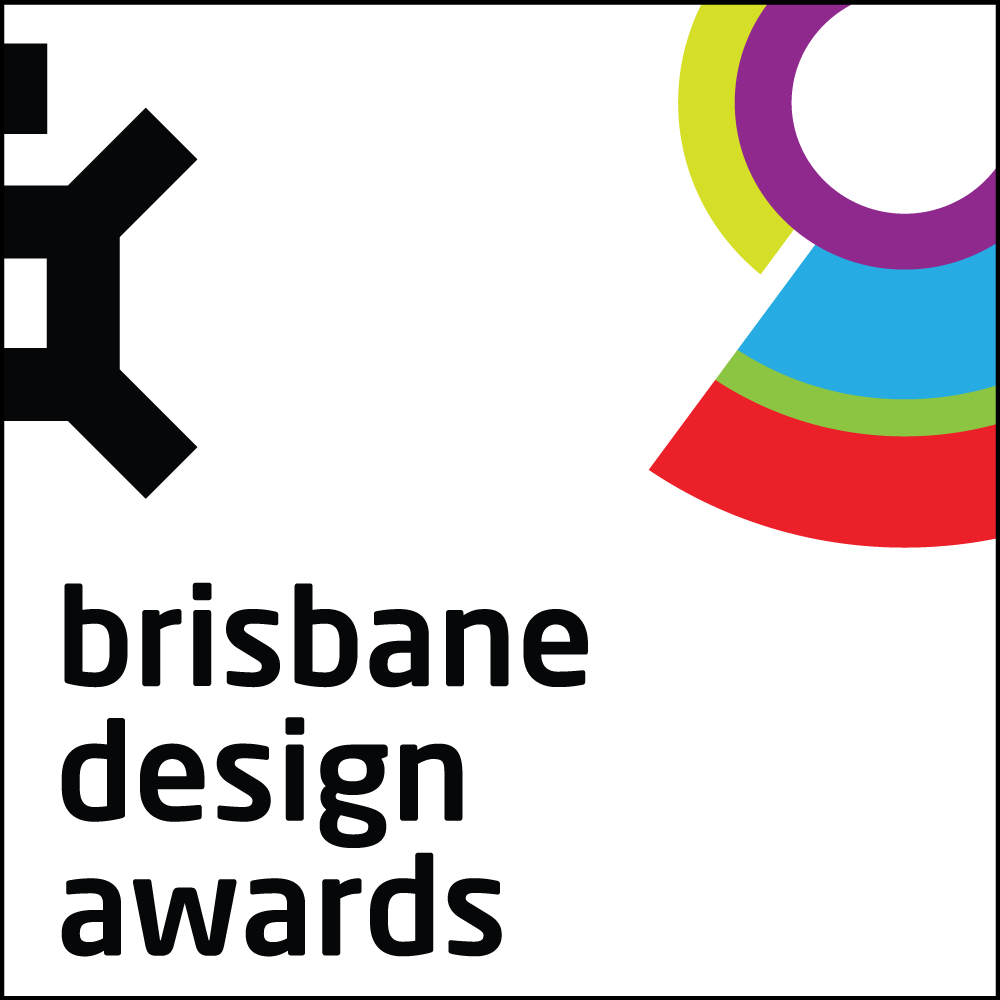









Image Credit : Rohan Thomson from Pew Pew Studio

Project Overview
The Vibe Hotel situated in Gold Coast is a lifestyle hotel located along the riverside in the heart of Surfer’s Paradise. The design draws on the youth culture and the space is designed to be fun, youthful, unpretentious and laid back with a special focus on local craftsmanship, sustainability and surfing. The design features vibrant colors against a rustic backdrop reflecting the energetic but carefree attitudes of the Gold Coast lifestyle.
Local craftsmanship of reusing and making surfboards from recyclable material is reflected in the design’s sustainable practices, where recycled timbers that were manipulated and curated to fit within the project narrative is used heavily.
The new design is creating the opportunity and catalyst for the hotel and its adjacent F&B area to establish a new identity, grounding itself within the local surf culture.
Project Commissioner
Project Creator
Team
Grace Lei Guo
Andres Coll Vargas
Surachai Noppa
Amy Sun
Project Brief
The Vibe Gold Coast project is not only an interior refurbishment but also a re-branding opportunity. With its close proximity to local beaches and surfing hot spots, the hotel lacked the energy and character necessary to establish itself as part of the local culture. The interiors brief was therefore to transform the existing lobby and pool bar into a space that invites and encourages locals and visitors alike to consider it as part of the greater cultural experience.
Branding and a strong identity was necessary and thus became the starting point for this project.
Project Innovation/Need
Branding and contextual saturation in design is rising in significance within the industry and is coveted for its ability to attract and compete with existing establishments. With the popularization and rising influence of social media, the consumer’s appetite for sophisticated and thoughtful designs has grown exponentially.
The design process for this project not only considers materiality, research and function, but also hones in on the storyline and branding potential that the spatial experience can create. In essence, the interior design has allowed the hotel to become a part of the broader “Surfers Paradise” narrative and in turn, maximizing its memorability to the visitors. The “beach and surf” experience has been extended to within the walls of the hotel.
The refurbishment of the hotel sets a new standard for the Vibe brand as it not only focuses on providing a fun and youthful communal space for hotel guests, but also accentuates the sense of place by embedding familiar cultural cues within the design.
As the social communal area for guests, the vibrant and energetic surf culture concept perfectly conveys the Surfer’s Paradise lifestyle, with sun drenched seating areas overlooking the panoramic view of water.
Design Challenge
Major challenges for this project includes the need for the process to be sustainable and multi-functional.
Multi-functionality was a big part of the brief. The planning and spatial design of the pool bar was focused on creating a multi-functional space that catered to different events, guests (i.e. weddings, social events and private functions) and most importantly, varied weather conditions. The design of these spaces is adaptable, made convenient through the installation of operable bi-fold doors and motorised rooftops that offers flexibility and the option of dividing and enclosing/semi-enclosing the space for different uses.
Sustainability is a value STACK holds strongly. For this project, we pushed the limits by maximizing the use of recycled materials and treating it in a way that still presents as something innovative and fresh. Up to 75% of the fixed finishes are recycled timber – lime-washed for use as column cladding, cut & reassembled as timber mosaics to the face of the lobby reception desk and used generously in the pool bar as structural beams and cladding.
Sustainability
STACK has worked closely with consultants to provide a sustainable outcome to compliment the concept, with extensive use of recycled and natural materials as previously mentioned. Recycled timber was the base and foundation for most of the finishes used on this project.
In order to fulfill the need for freshness and vibrancy, the recycled timbers (sourced locally) were all finished using a variety of methods to transform them into seemingly different materials. Recycled timbers were sourced from several locations allowing a difference in color and texture. These were then cut and treated for use as mosaics for lobby reception desk, recycled timber cladding to columns and walls, recycled structural columns & beams and logs as side tables.
A highlight of one of the ways these were re-purposed is the structural timbers, used previously on a construction site, that were sanded down and cut geometrically for use under the reception desk in the lobby area. These pieces were strategically pieced together to create the illusion of tile cladding.
Interior Design - Hospitality - Casual
This award celebrates innovative and creative building interiors, with consideration given to space creation and planning, furnishings, finishes, aesthetic presentation and functionality. Consideration also given to space allocation, traffic flow, building services, lighting, fixtures, flooring, colours, furnishings and surface finishes.
More Details

