Key Dates
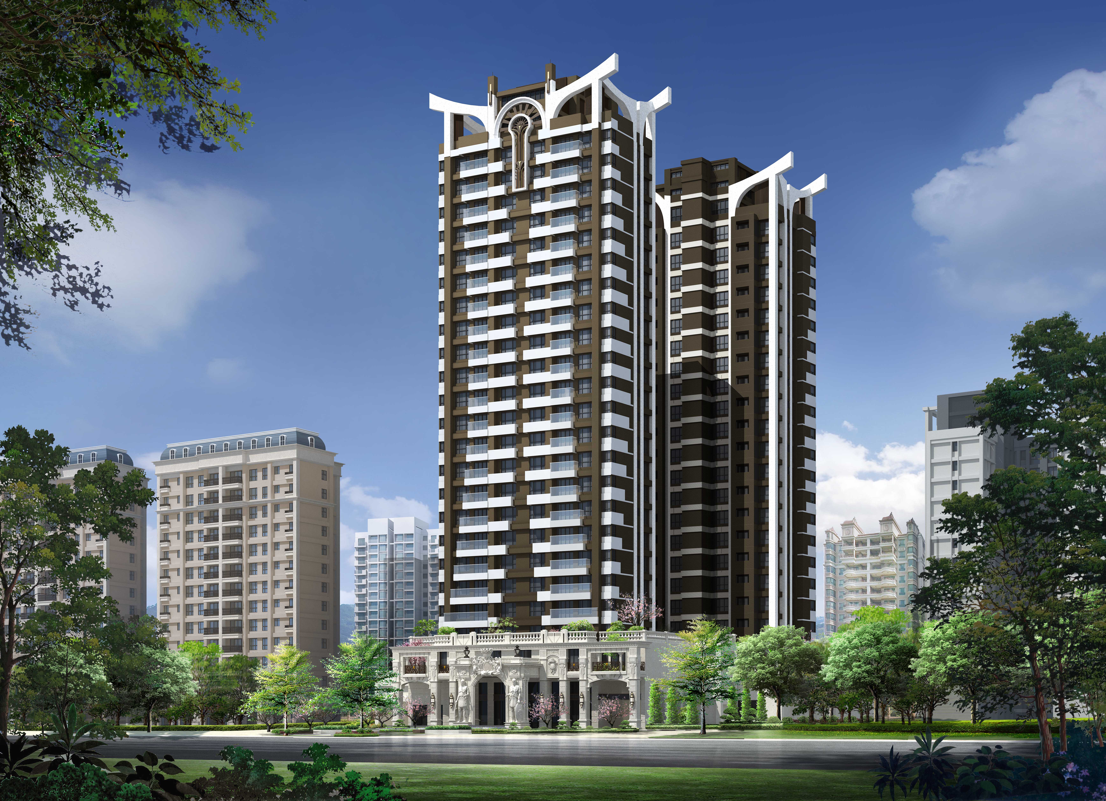

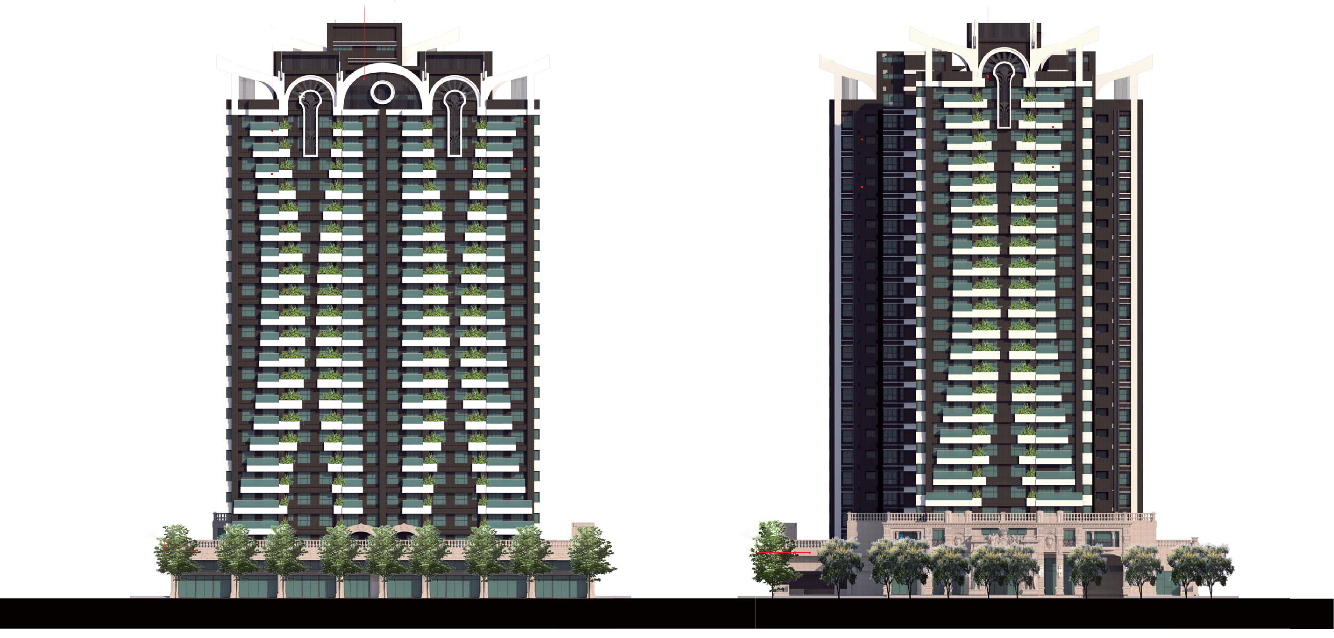
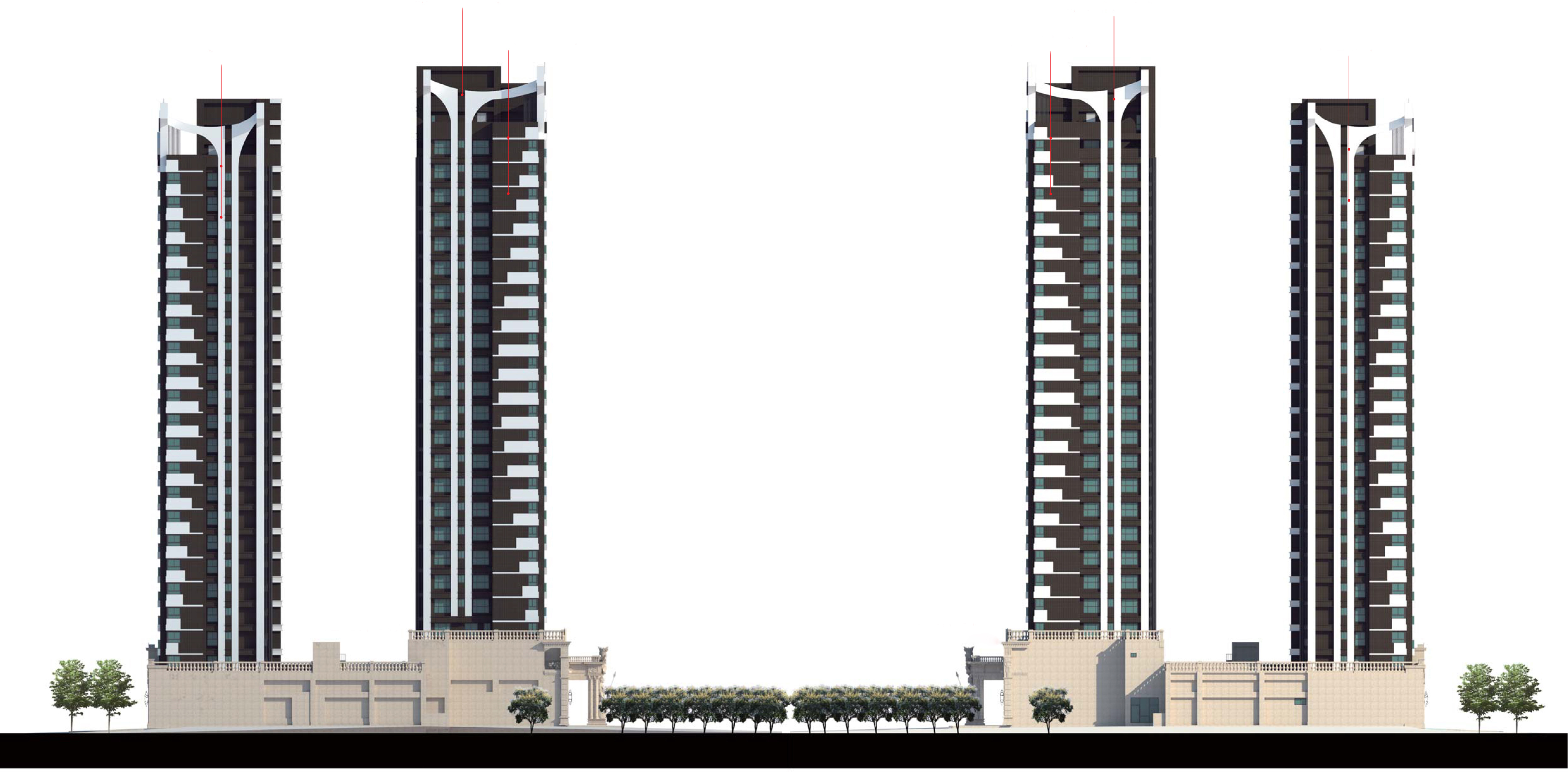

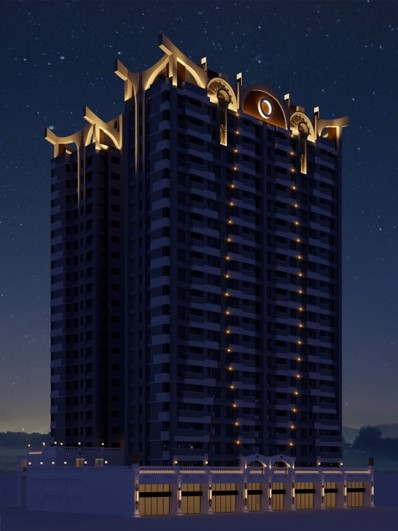
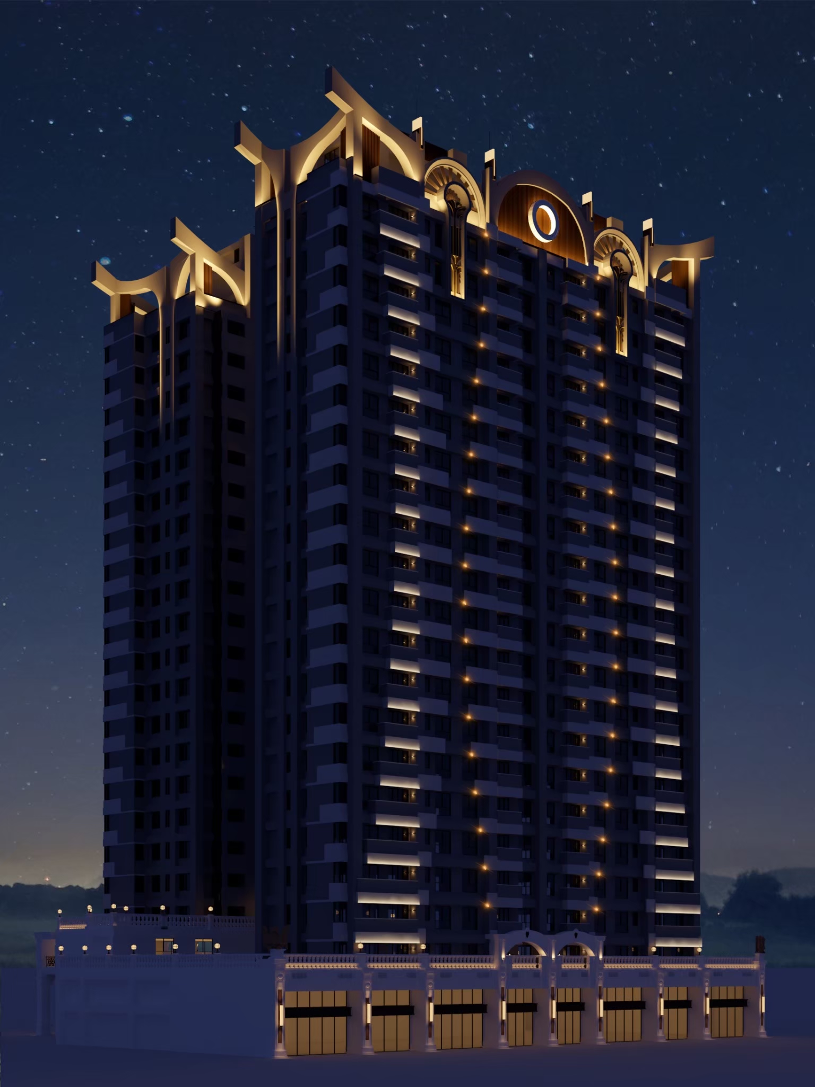

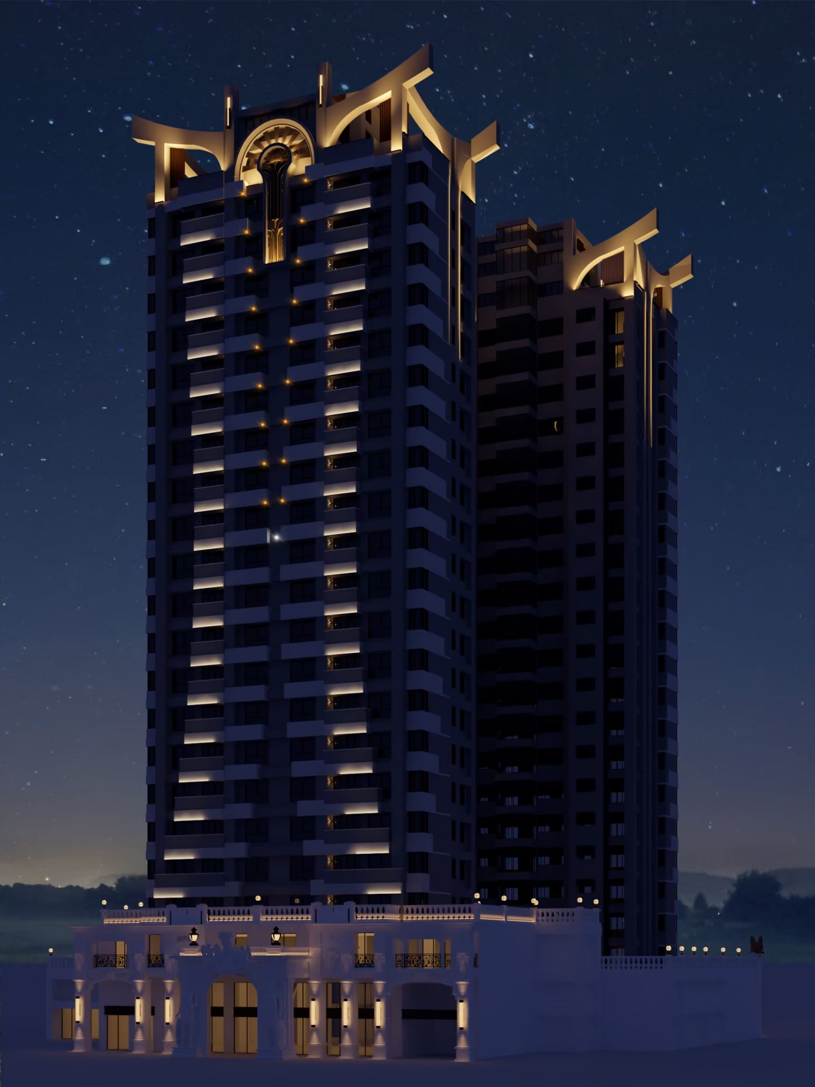
Image Credit : YI-SHIUNG CONSTRUCTION LTD.

Project Overview
Qingpu, Taoyuan, the first stop upon arrival in Taiwan, is the starting point of development in economy, trade and Taoyuan Aerotropolis in Taoyuan urban areas. The far-reaching transportation network of the Mass Rapid Transit, the Taiwan High Speed Rail and the Taoyuan Airport, together with row upon row of public facilities and high-rises for residence and trade, makes it possible for this 21st-century tech metropolis to thrive and prosper. Where the East Meets the West is a pair of newly-constructed buildings located in this hotspot of business and housing. Its design encompasses business and residence, with its lower part laid out for shops and businesses while its upper floors as residential units. Its unique form and aesthetic contrast of black and white make for eye-catching majesty, making it stand as a classic and timeless heirloom landmark in Qingpu, where construction is now in full swing.
Organisation
Team
Chen, Yung-Chen Chen, Chih-Cheng
Project Brief
Its two buildings, one behind the other, are 22 and 23 structures, respectively. The exteriors are a combination of diverse elements from the East and the West, as well as the traditional and the modern. The buildings’ facades are inspired by and transformed from the imagery of the “general’s helmet” used exclusively by leaders in the Japanese Edo Bakufu period. The spade shapes of the “general’s helmet” on either side serve as supports keeping the buildings up, and are further rendered in the form of arched sword brows at the top of the buildings, symbolic of a link with traditional Eastern culture. In contrast, the lower parts of the buildings make use of elaborate stone carvings and chiseled decorations in traditional continental Europe as well as classical Roman columns steeped in perfect proportion and aesthetics. A blend of the Baroque and the classical creates at the entrances of the buildings a remarkable timeless magnificence that visually impresses and stuns passersby.
Project Innovation/Need
Unlike the lower and upper parts of the structures with traditional elements from Eastern and Western cultures, the middle parts feature a design of modern architecture, with neat, sleek curves reaching up from below. The balconies of the housing units, transformed from the armors of Edo Bakufu, serve to turn modern Japanese architectural lexicon into sustainable vertical greenery on the façades of the buildings, adding greenness and life to the black-and-white floors of the simple buildings. Where the East Meets the West is a combination of Eastern and Western aesthetics that also blends the traditional and the modern, thereby ingeniously constructing new-era structures with a mix-and-match style and multiple imagery. Thus a unique exemplary landmark is born, imbued with aesthetics and tastes rooted in diverse cultures.
Design Challenge
Due to the geographical and regional consumers' preferences,
the project is a combination of Eastern and Western aesthetics that also blends the traditional and the modern, thereby ingeniously constructing new-era structures with a mix-and-match style and multiple imagery. Thus a unique exemplary landmark is born, imbued with aesthetics and tastes rooted in diverse cultures.
Sustainability
Local green building materials are widely used in construction. And the balconies of the housing units, serve to turn modern Japanese architectural lexicon into sustainable vertical greenery on the façades of the buildings, adding greenness and life to the black-and-white floors of the simple buildings.
Architecture - Proposed - International
This award celebrates the design process and product of planning, designing and constructing form, space and ambience that reflect functional, technical, social, and aesthetic considerations. Consideration given for material selection, technology, light and shadow. The project can be a concept, tender or personal project, i.e. proposed space.
More Details

