Key Dates
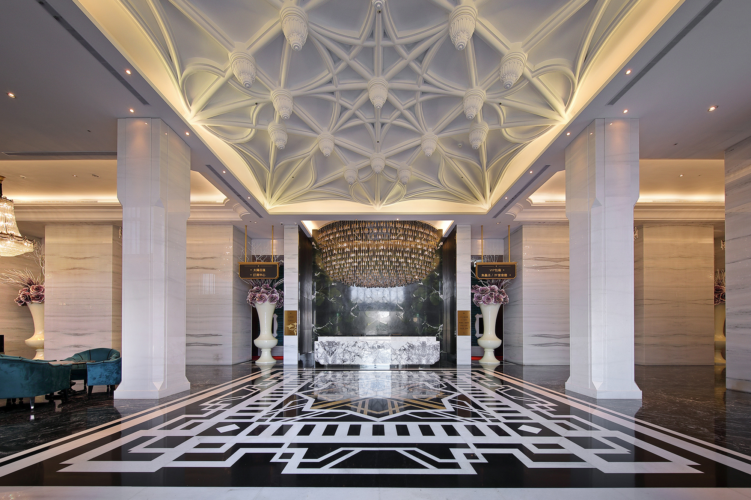
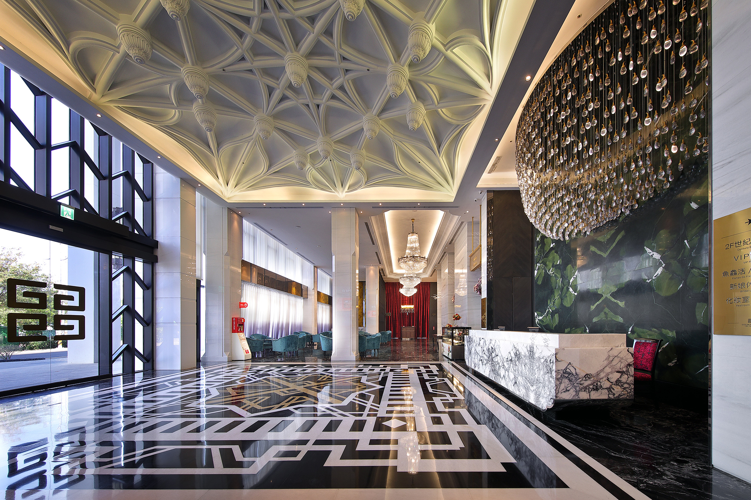
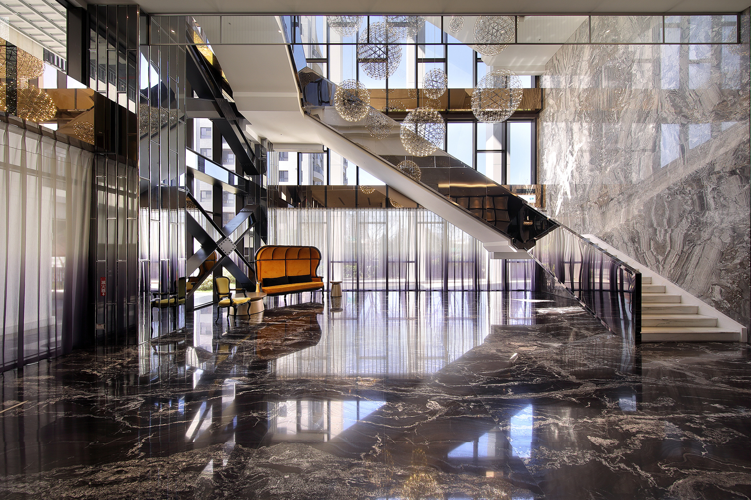
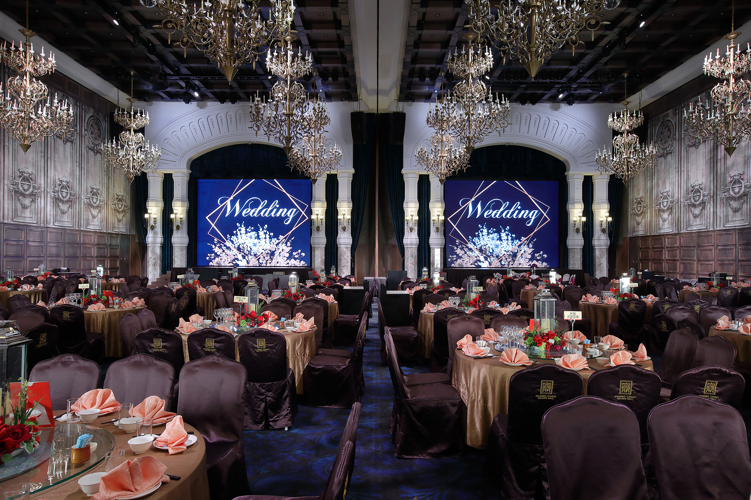
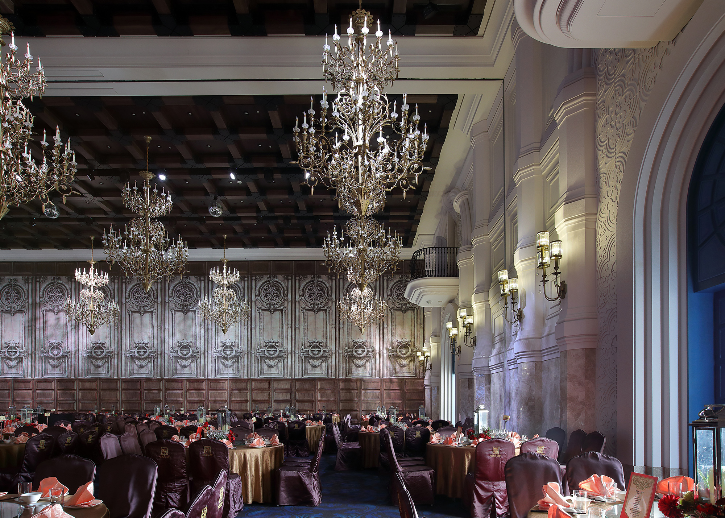
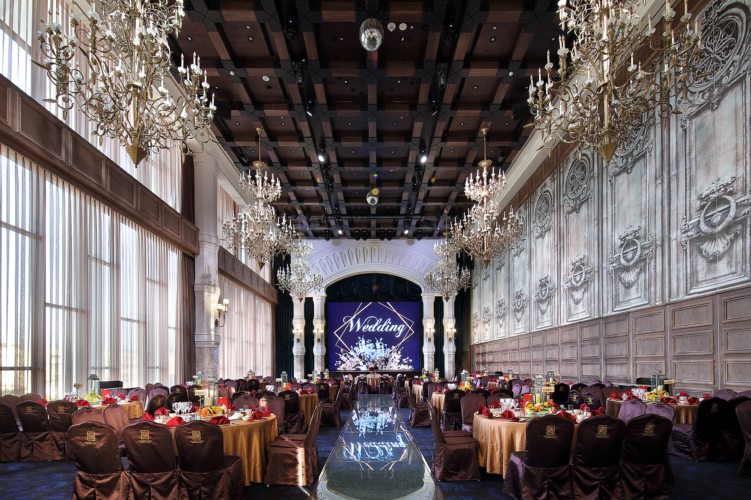
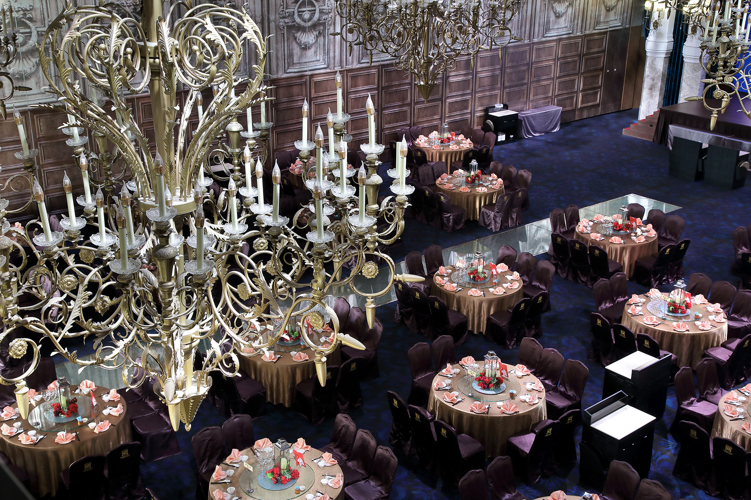
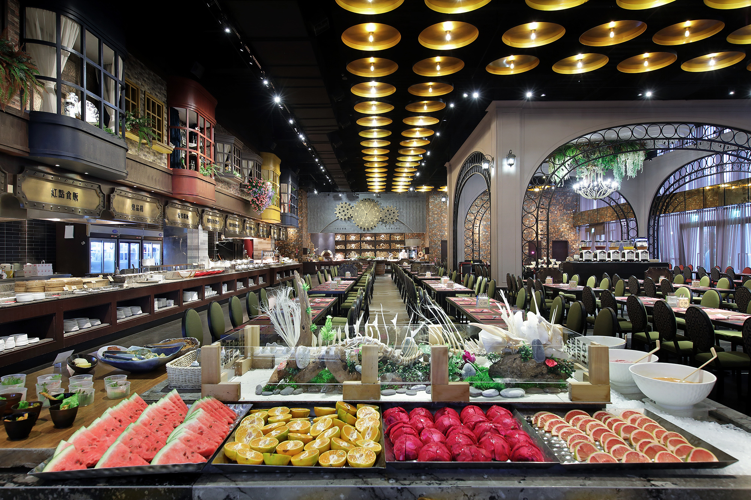
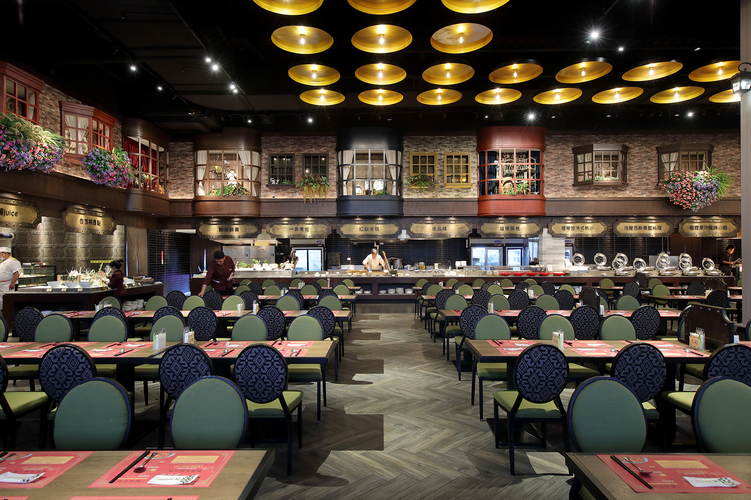
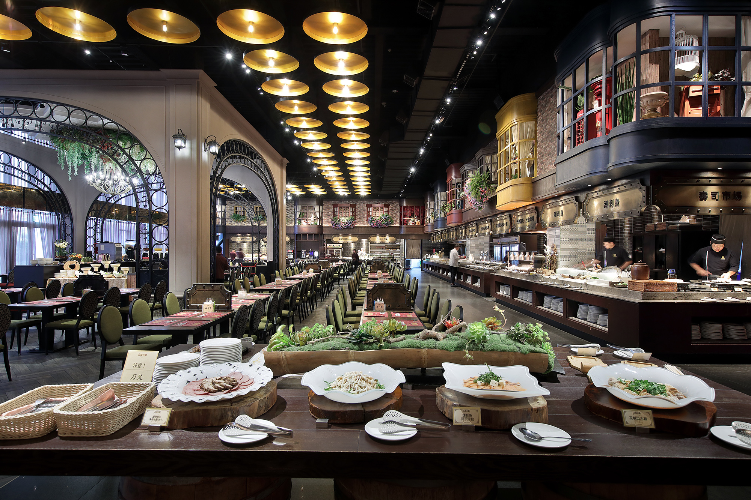
Image Credit :

Project Overview
As a wedding banquet hall and self-service restaurant, this project combines the owners’ needs to create a grand building and a beautiful atmosphere for family gathering. The designer combines different European architectural elements, adding neoclassical, decorative style, Gothic, theater frame, old city streets elements, so that the architecture and interior design are grand, brilliant and meticulous both inside and out. Let the important days of life and family gatherings be spent in dreamy and romantic atmosphere filled with warm elements.
Organisation
Team
Yi-Ling Lin
Project Brief
Inside the building, the white-based, black-lined lobby immediately attracts the guests’ attention with its grand and sophisticated atmosphere. It is placed in the grandeur of a classical Gothic church with four white marble columns and a high dome space; the ceiling and the floor are spliced with decorative sculptures and water-jet cutting techniques; and then through the luxurious splendor of double-layer crystal chandeliers, it shows the diversity of the overall space, and open the preview and visual feast of the overall style.
The staircase not only introduces a lot of natural light with semi-transparent materials, but also makes multiple refractions of light and shadow through bright black bricks and reflective materials. The round fireworks chandeliers with various heights create different style effects during the day and night. From a variety of angles and heights, different framed scenes can be formed. The top-to-bottom connection creates a consistent and infinite upward extension and elevation effect.
Project Innovation/Need
The door of the banquet hall is covered with meticulous lines and classical line boards, making beige and earth colors inclusive with warm details. The interior also echoes the square, with church-style wallpaper, the ceiling is designed with log-like beams and rivet iron pieces to create the ancient European style. Oversized hand-forged gold chandeliers, in bronze Gothic style, create a classic preppy temperament. The stage is made of artistic carvings and marble pillars, making a tribute to the classic architecture, as if being in an opera house.
Design Challenge
The buffet area is based on the theme of mimicking old European city streets. Combining one restaurant and one storefront to create a design method of multiple buildings, so that guests can feel like walking on the streets of old European cities, it adds more fun to dining. The gold-leaf disc chandeliers on the ceiling, like lamps and candles, not only provide lighting, but also provide a visual guide focus, providing a more mysterious and super dreamy feeling and imagination.
Sustainability
Huge white columns are used in the whole building to create the grandeur of the outer layer. Cambered surfaces and italic cuts form a neoclassical pattern. The tall columns are stacked and arranged, and the sun is shining, creating a beautiful light and shadow change on the corridor. The inner layer uses a combination of floor-to-ceiling gray glass and black lines to map different totems indoors. The overall large-scale lighting design reduces the use of light in the huge building during the day.
Interior Design - International Hospitality - Food
This award celebrates innovative and creative building interiors, with consideration given to space creation and planning, furnishings, finishes, aesthetic presentation and functionality. Consideration also given to space allocation, traffic flow, building services, lighting, fixtures, flooring, colours, furnishings and surface finishes.
More Details

