Key Dates
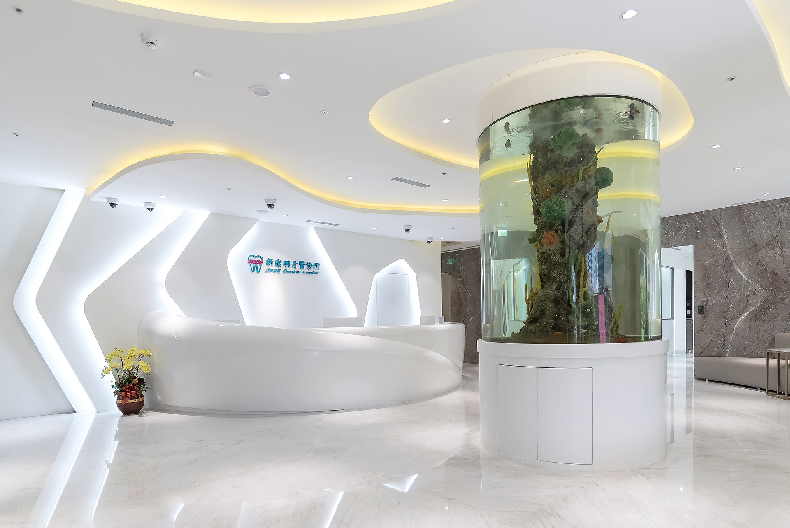
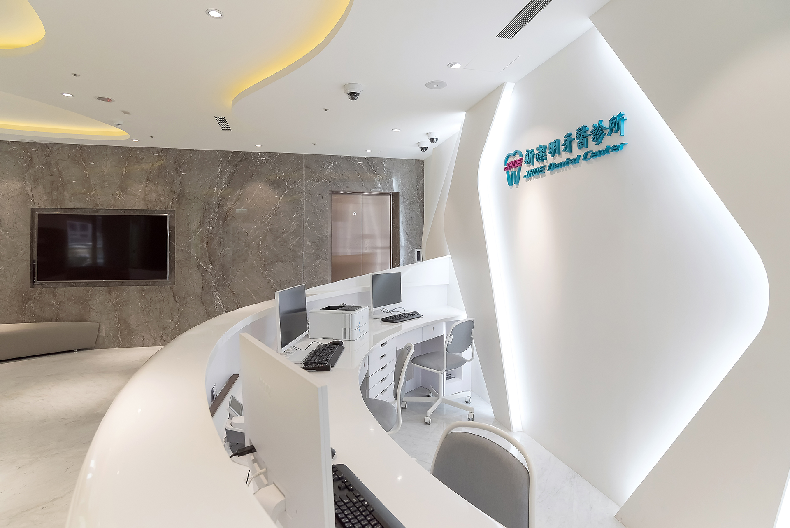
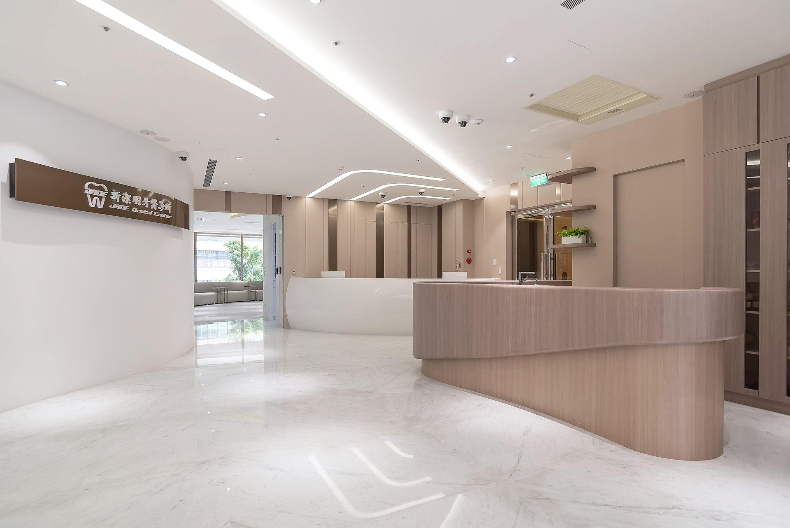
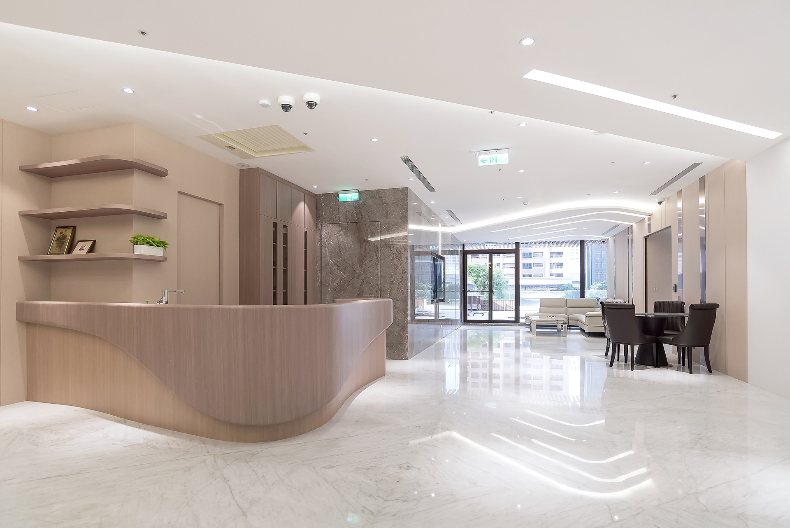
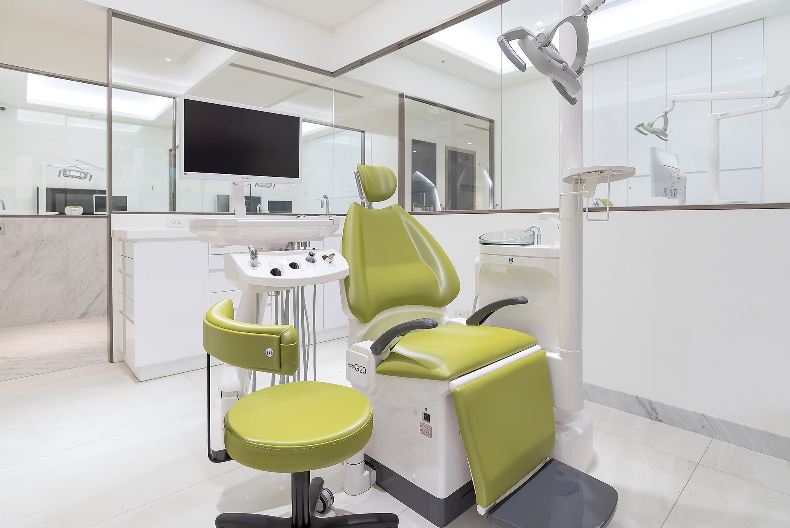
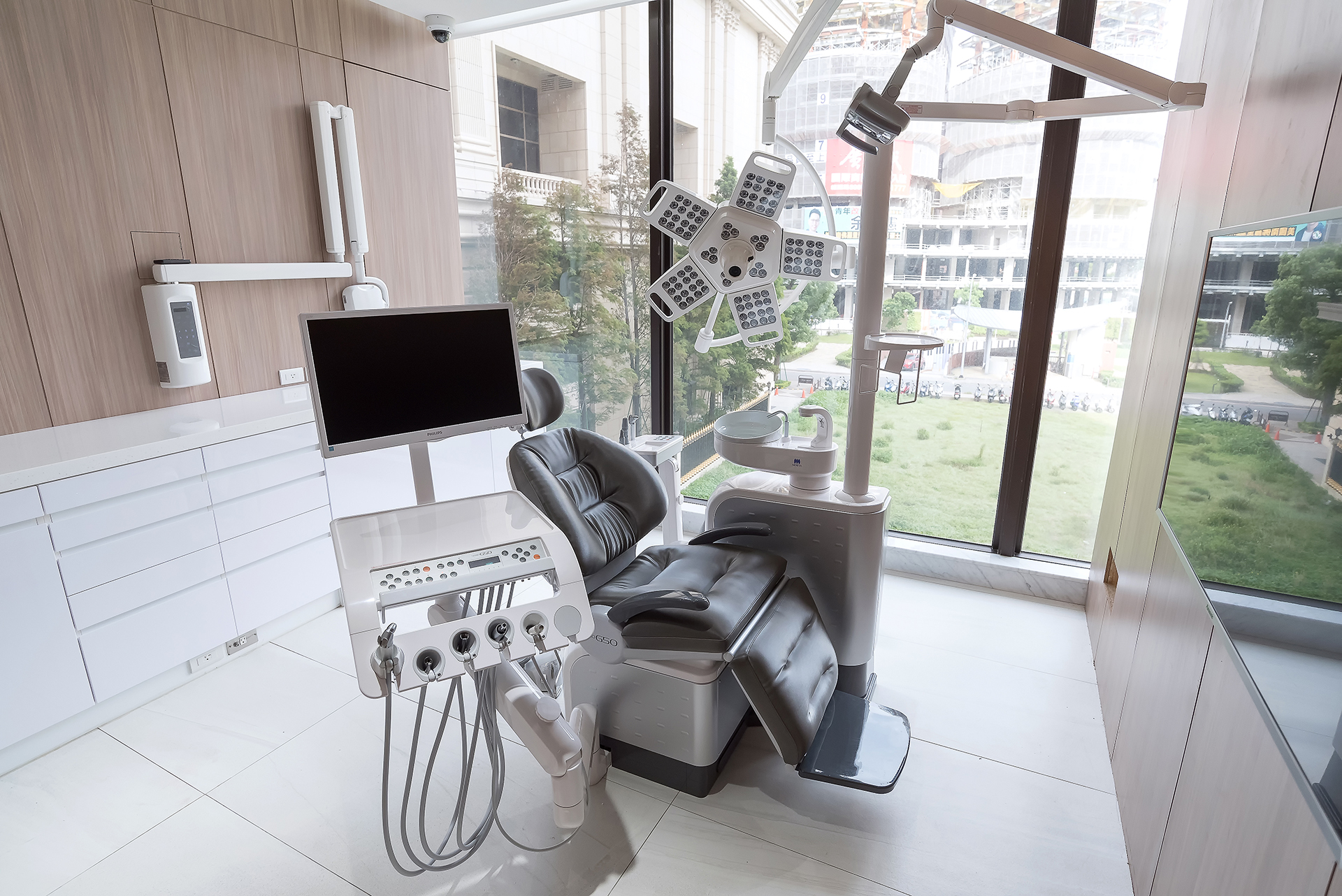
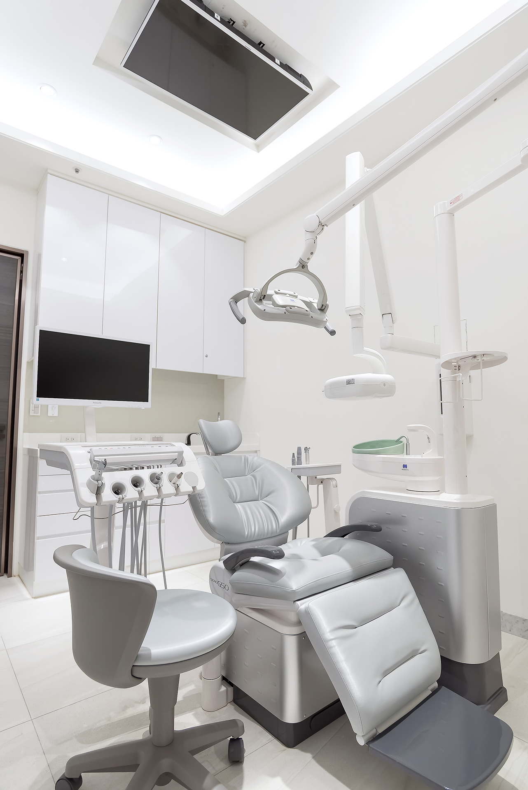
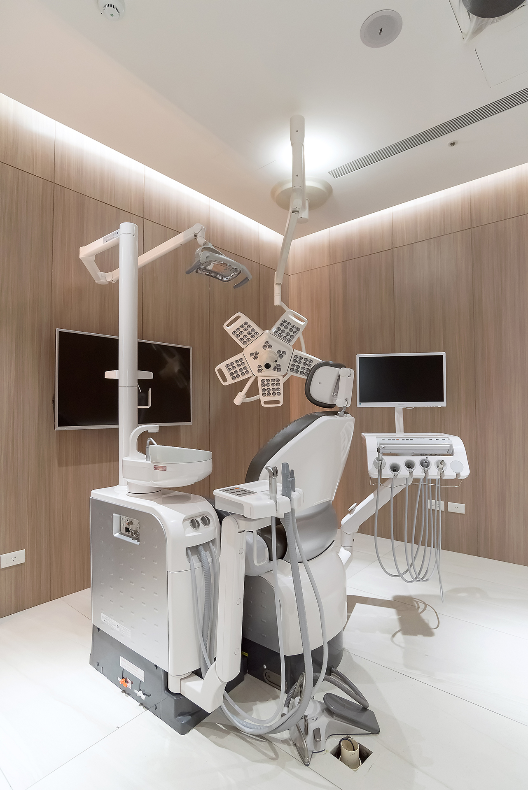
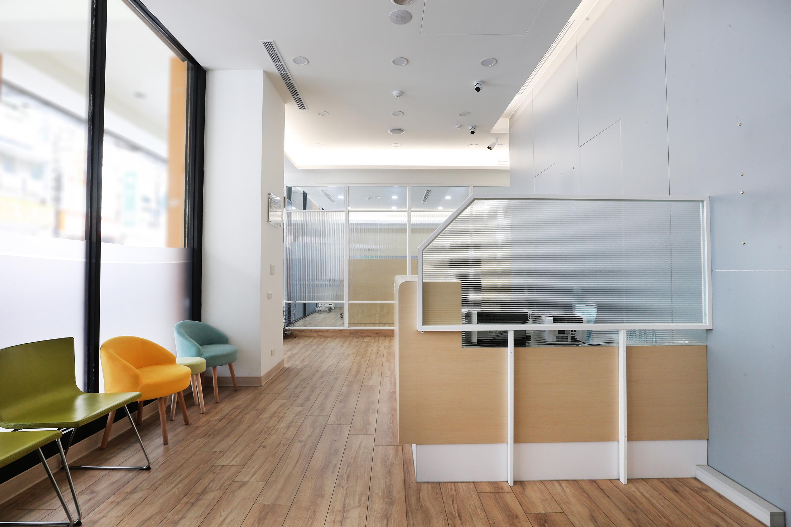
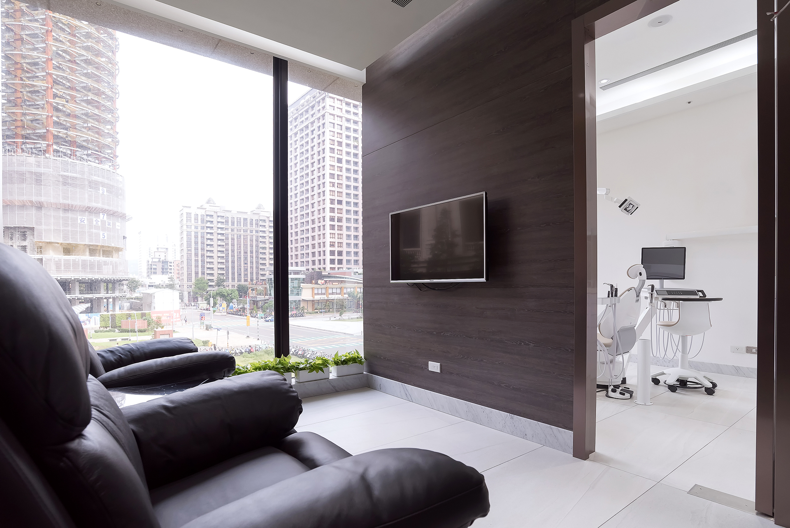
Image Credit :

Project Overview
The design project is a dental clinic located in an art centre. The designer interpreted the space atmosphere with a low-key luxury and relaxing style.
Organisation
Henri Liu Interior Design LTD.
Team
Kuan-Heng Liu
Project Brief
A variety of natural stone and artificial stone is selected as materials being framed with titanium, which minimizes the line in the space, further soothes patients’ emotion. The designer especially used sound and shock absorbing materials to cover the surface of the space; to reduce echoes, the designer shaped the space irregularly.
Project Innovation/Need
Curved furniture is widely used in the waiting area, a large round fish tank is placed as well. The image of fish swimming among the aquatic plants with light music might help patients forget where they are. To soothe patients’ tension, the designer used lots of French window which could also reduce the sense of suffocation.
Design Challenge
To solve the insufficient power and water supply, the designer applied to the power plant for higher supplement. In addition, he installed the power storage device and solar power panels, which can absorb energy and shade sunlight at the same time. As for the water supplement, the designer set up RO water system, and the water filtered by the system would be used as medical and drinking water. The rest water is led to another sink for cleansing. Besides, the medical water would be sterilized through the backwater system; the water temperature would be adjusted by the heat storage device of solar power system according to different seasons.
Sustainability
Such backwater system helps maintain indoor temperature because water flows behind the walls in the space. Therefore, the use frequency of using air conditioner reduces as well. The materials used in the indoor are all low-formaldehyde and antibacterial, allowing the users active in a healthy, safe and comfortable environment.
Interior Design - International Commercial
This award celebrates innovative and creative building interiors, with consideration given to space creation and planning, furnishings, finishes, aesthetic presentation and functionality. Consideration also given to space allocation, traffic flow, building services, lighting, fixtures, flooring, colours, furnishings and surface finishes.
More Details

