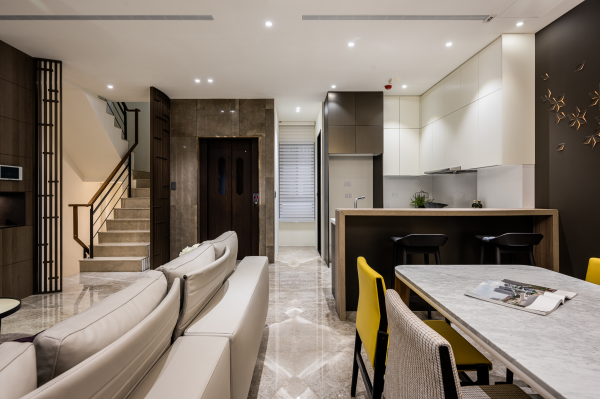










Project Overview
A Well-Made Home, situated in the downtown area of Beitun, Taichung, is a sample house specifically constructed for buyers searching for a new dwelling in the place of their old one. To highlight such advantages as a wide façade, ample natural light and neat layout, its spatial use and ease of movement have been meticulously worked on, blending elements from nature to shape an eye-catching, ideal living space.
Organisation
Team
Chang, Yi Wen
Chang, Yu Hua
Project Brief
The focal point of the living room is lowered and the entire space looks comfy as a result of the seemingly buoyant composition of the TV wall, which is framed with stone-vein material, combining marble, iron parts, woodwork to define the space in a refined way and working perfectly with storage space. In this open-plan space, the L-shaped sofa imported from Italy serves to separate cleverly the living room and the dining room. Reflected by ample sunlight, it embodies a beauty of natural luster.
Project Innovation/Need
In the dining room, the wall of three-dimensional carved leather is a visual pop-out. It is made the way a brand-name, limited-edition luxury is custom made—from creating a design, having it sewn digitally in a factory, to having a craftsman carve the patterns by hand. Tough, firm bridle leather bears a specifically made family emblem. When it is paired with pure-white translucent acrylic boards and fine lighting, rich three-dimensional variations of light and shadow are presented. The white marble dining table with curved corners adds even more delicacy to the space. The slightly curved screen at the stairway, along with its see-through grille and titanium-plated square pipes, allows for assured privacy despite the up-and-down traffic on the stairs. The private section is designed by hotel standards. A small but nice space or reading or working is concealed behind the headboard wall of the master bedroom. A second bedroom has vibrant colors that create a lively space for younger family members. A bathroom is neatly hidden behind a wall of the hallway as a result of its stone-vein door. At first glance, the hallway is a magnificent vista; actually it has devices cleverly concealed.
Design Challenge
Unlike regular residences, a sample house has to take into consideration such needs as sales, appearance, and practicality. Eco-friendly building materials are specifically selected, such as super abrasion-resistant floors, non-toxic latex paints, ready-made boards, and so on. To create powerful visual impact, a variety of materials are collaged, which is a great challenge. It is very challenging, for example, to make soft leather stiff in a space 3.6 meters in height by means of leather-carving techniques.
Sustainability
The sample house has to take into consideration such needs as sales, appearance, and practicality. Eco-friendly building materials are specifically selected, such as super abrasion-resistant floors, non-toxic latex paints, ready-made boards, and so on.
In sum, innovative use of varied materials creates unique and enriched shades in the cordial color palette. An ideal living space is fully simulated, thereby making functionality and sensual experience close to perfect.
Interior Design - International Residential - Multi
This award celebrates innovative and creative building interiors with consideration given to space creation and planning, furnishings, finishes and aesthetic presentation. Consideration also given to space allocation, traffic flow, building services, lighting, fixtures, flooring, colours, furnishings and surface finishes.
More Details

