Key Dates
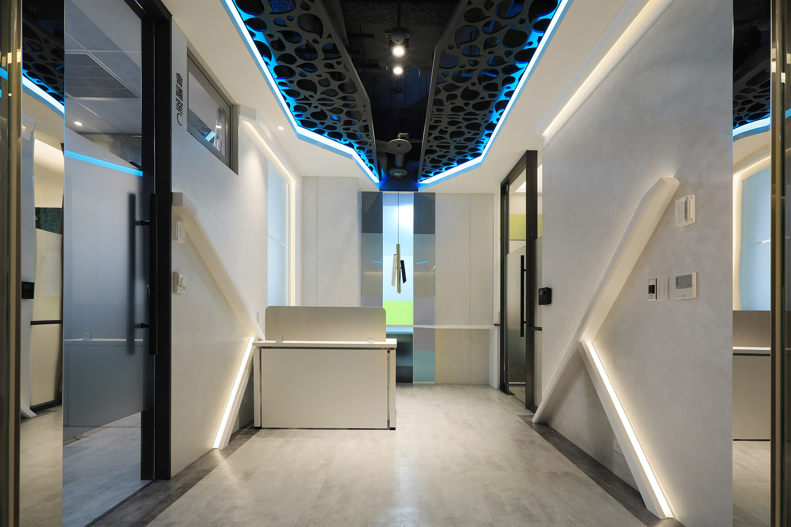

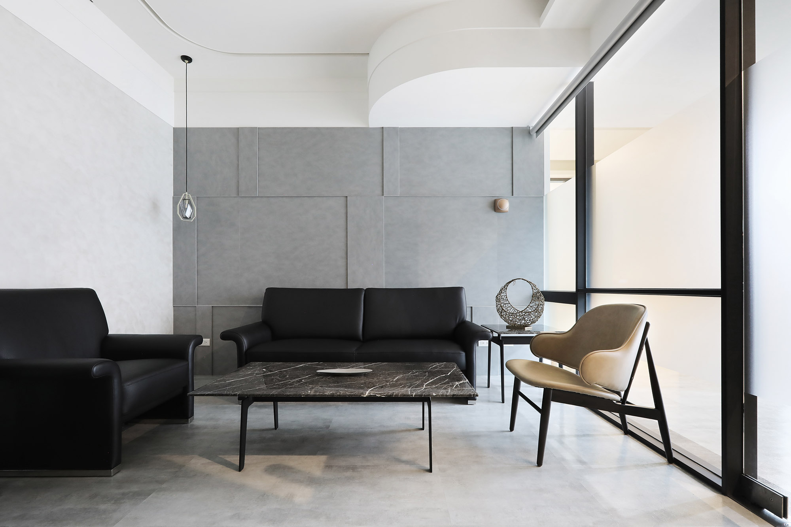
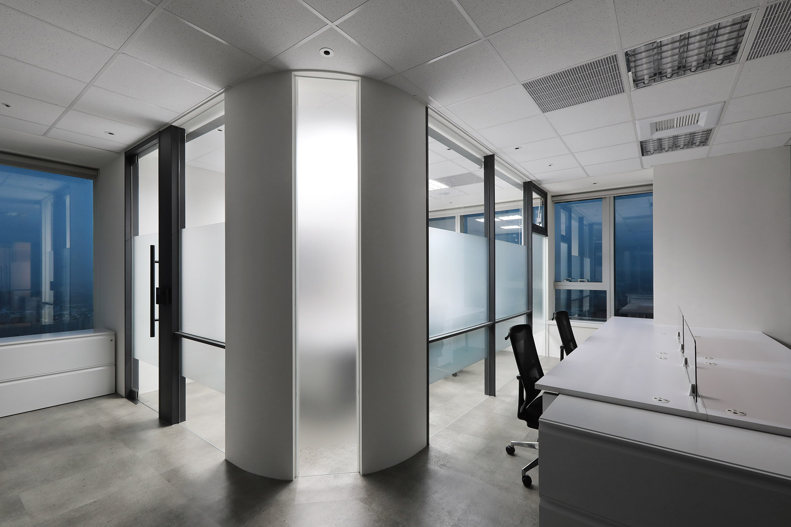
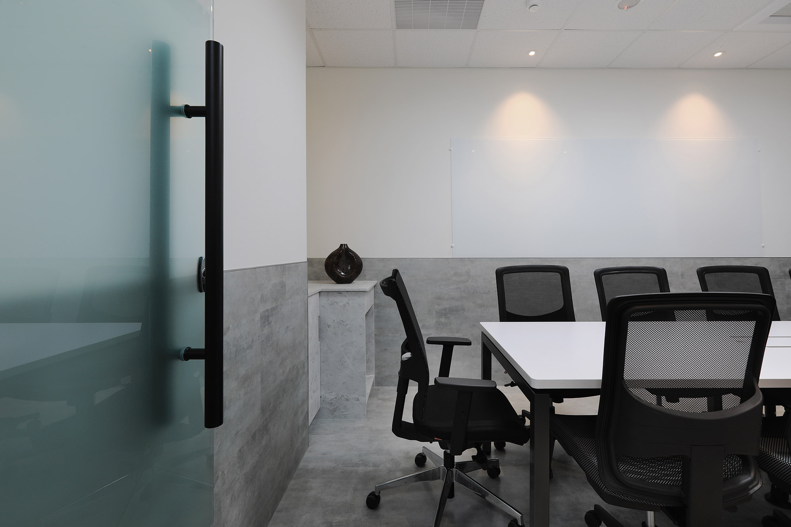
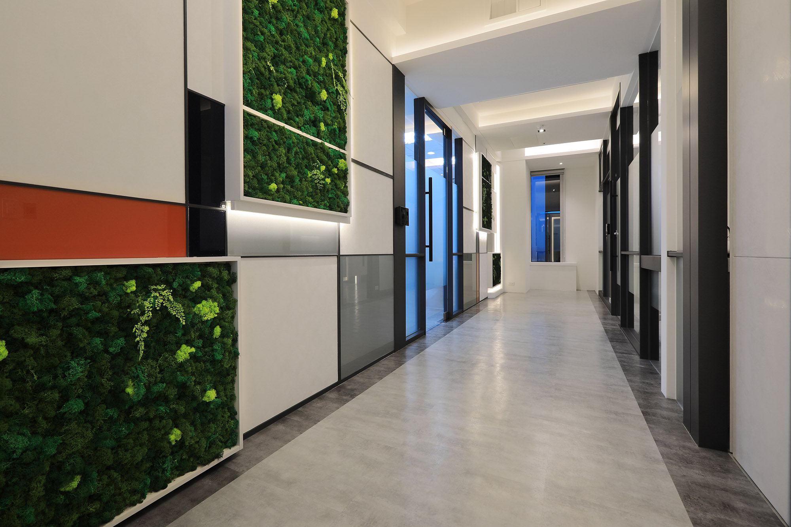
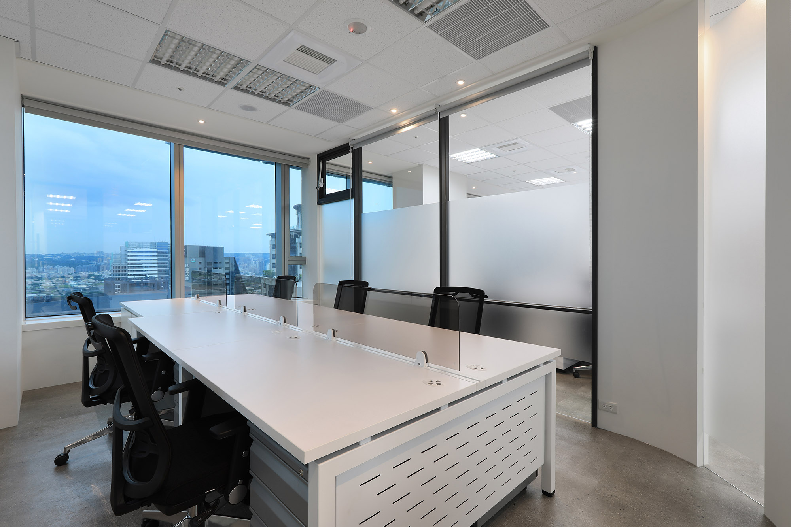
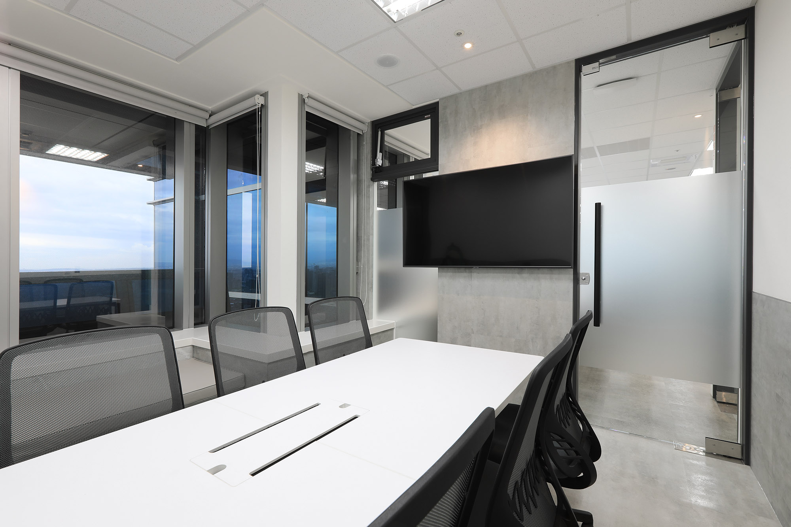
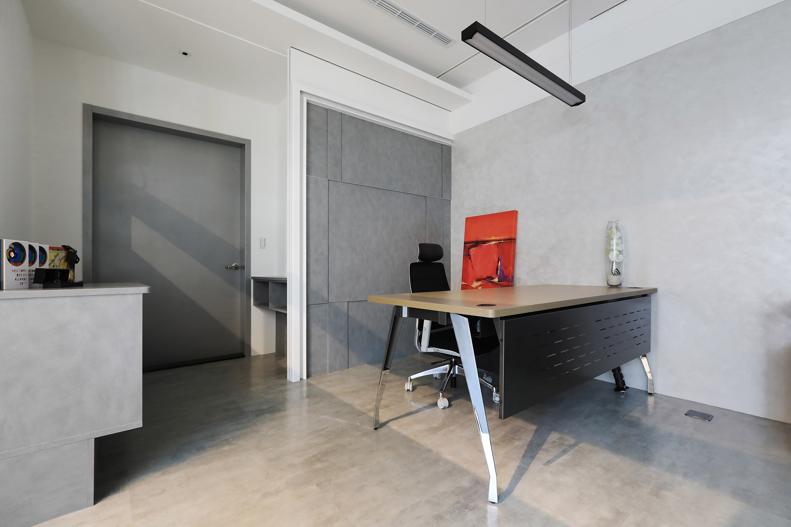
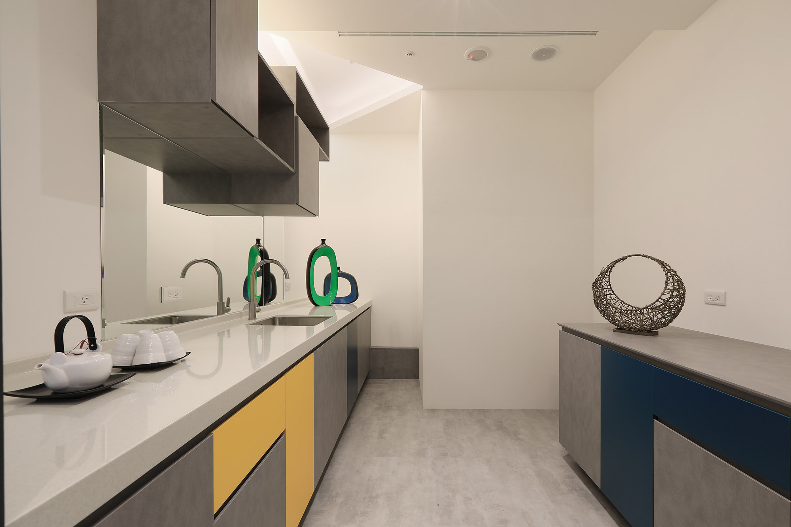
Image Credit :

Project Overview
This design project breaks the traditional rules to present in the Bourgeois spatial aesthetics. In German, it symbolizes the pursuit of materialism, sense and technology, as well as enhancing taste and elegant etiquette.
Organisation
Yeu-Iou Interior Design Co., Ltd.
Team
Chi-Ling Yeh, Chia-Sheng Jen
Project Brief
Vertical and horizontal geometries are conducted to further segment the design and layout for connection to all corners in the space. The ceiling in the foyer applied an exposed design with geometric forms and LED lights to accentuate the focus, while the lines continuing down from the wall surfaces are segmented, where the unique paint with the semi-transparent effect of the glass implies the concept of welcome together with the walls on both sides, amongst these, the “入” and “人” shaped lights adopted poison-free eco-friendly paint, offering astonishing visual effects with focus, corresponding to the contemporary environmental protection issues.
Project Innovation/Need
As for the overall space, poison-free cement paint etc. is also adopted to reduce the remaining formaldehyde amount after the renovation…etc., so that the users and the spatial environment are guaranteed with more safety and protection. Clients’ feelings, demands and health are priority concerns and it is also the answer to how a designer can capture a client’s heart.
Design Challenge
Utilizing the existing spatial conditions to allow for natural lighting been guided indoors in order to complement the overall indoor light source and to reduce the demand for turning on the lights during the day, thereby accomplishing the effects of energy-saving. Moreover, the natural landscape application planning is further introduced, for instance, the bright green images to allow the users in receiving the maximum relief for the mind.
Sustainability
Special eco-friendly paint is selected for the foyer and the supervisor’s office, while the grey walls in the supervisor’s office further adopted systematic panels to proceed with the segmentation design. The tea room applied a large area of white eco-friendly paint and power-saving LED lights and shadow design as compared to the grey eco-friendly systematic cabinets, allowing the space to demonstrate succinct but powerful clear silhouettes and strong visual contrast. The office area kept the advantage of the original building with natural lighting on three sides, utilizing iron pieces and glass for the partition design to allow for sufficient lighting, offering adequate vision even when the lights are turned off, thereby benefiting in energy-saving and power-saving on a long-term basis to reduce unnecessary waste of resources.
Interior Design - International Commercial
This award celebrates innovative and creative building interiors, with consideration given to space creation and planning, furnishings, finishes, aesthetic presentation and functionality. Consideration also given to space allocation, traffic flow, building services, lighting, fixtures, flooring, colours, furnishings and surface finishes.
More Details

