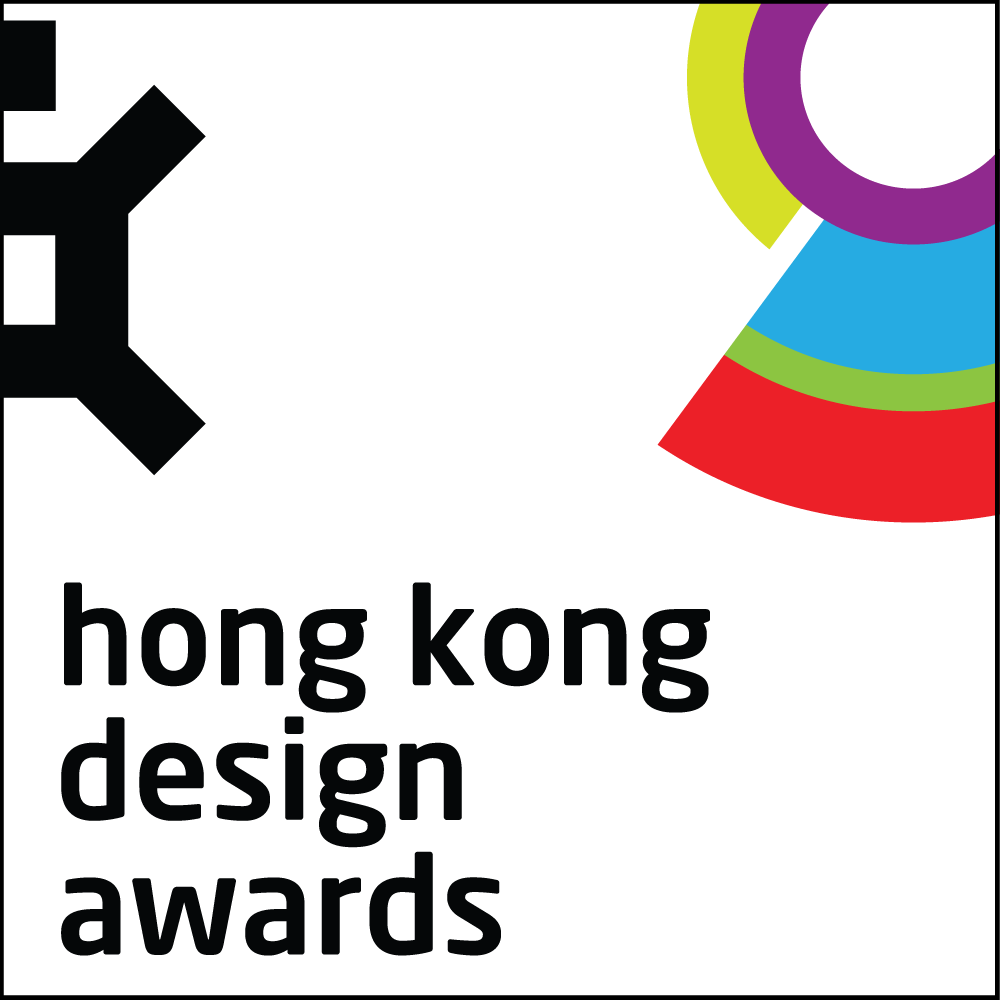





Image Credit : Nick Leith-Smith

Project Overview
Located in Matsuya Ginza department store, this 50 m² space is the first of three new concessions in Japan, an exciting new market for the brand and a continuation of Manolo Blahnik’s success in Asia.
The space is contextualised in deference to Japanese mastery for interpreting traditional cultural forms in exciting new ways. The breadth and quality of material, craftsmanship and architectural influences are unrivalled by any other culture.
Project Commissioner
Project Creator
Project Brief
The focal element is an impressive installation, typical of timber and bamboo scaffold structures but realised here in crisscrossed folded wooden slats. Interlacing they connect walls and ceilings, imperceptibly supporting shelves and acting as hangers. It is at first sight both primitive yet considered; functionally dynamic and playful much like the brand itself. Dramatic contrast comes in a back wall in a painterly blue velvet, inspired by traditional Japanese indigo plant dye.
This vibrancy is picked out through the careful curation of seating – mid century Finn Juhnl 137 collection- inspired by the iconic Miyajima Watergate - low armchairs and seating with hand sewn upholstery in brightly coloured hues.
The shoes cascade out across marble in-laid shelves supported by the wooden sculpture. Carpet flooring and pared back brass, timber and glass display cabinets give a contemplative feel - a space to reflect, shop and appreciate the artistry of the shoes.
Interior Design - Retail - Shopping & Food
This award celebrates innovative and creative building interiors, with consideration given to space creation and planning, furnishings, finishes and aesthetic presentation. Consideration given to space allocation, traffic flow, building services, lighting, fixtures, flooring, colours, furnishings and surface finishes.
More Details

