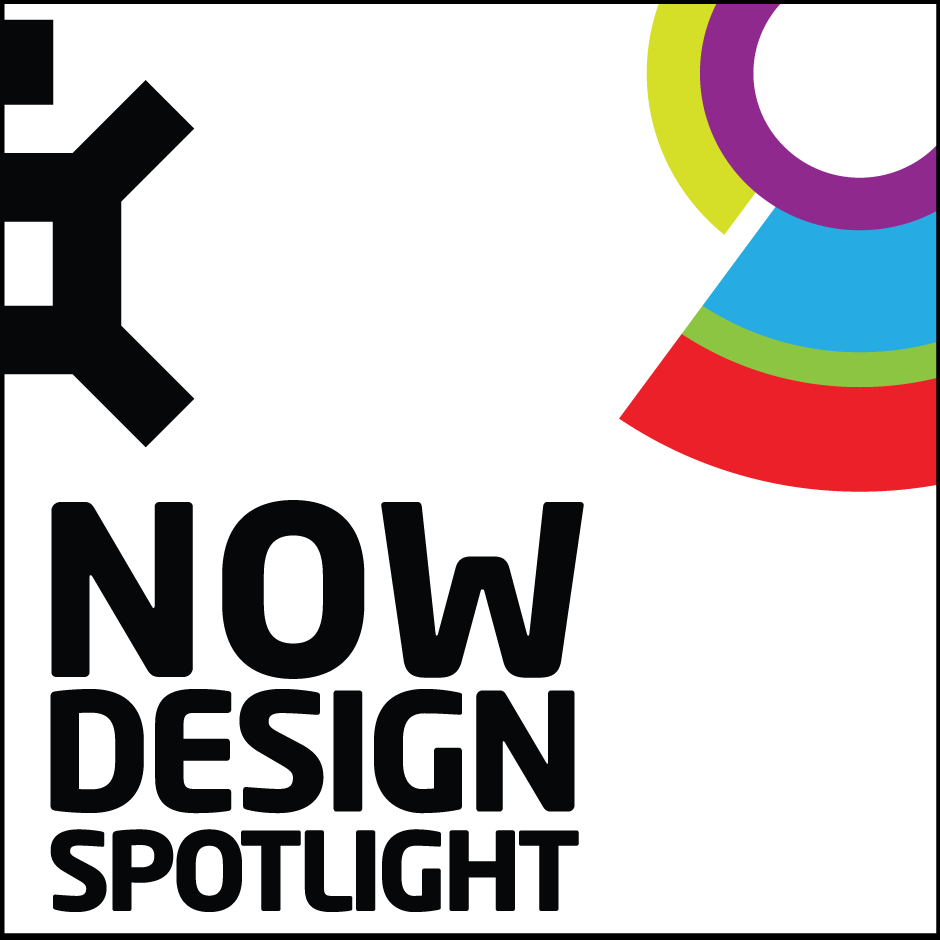









Project Overview
Joshua Tree Artist Studio Residence originated from my love of the desert and wanting to create a space in harmony with its unique environment to serve the community and grow local artists. With this project I have the privilege of not having to defer to a client, and can therefore focus solely on the landscape and physical environment of the High-Desert. I have a personal attachment to properties in Joshua Tree, escaping there since 2000, and feel that it is place for creativity to thrive.
Organisation
Team
John Sofio- Designer
Project Context
The Joshua Tree project will house global students of design and building, coming to learn about New American Design. New American Design is a movement that seeks to create a partnership between artist and their physical environment. The Artist Studio Project will draw on theories developed during the modernist architectural era of the late 40s through the early 60s, focusing on small-scale living and organic modernism that is an integral part of the physical environment.
New American Design abandons the theory that new design must be generated by a computer, disconnected from the designer’s hand. Computers will only be used as a drafting tool, not as a solution to actual design. Embracing the thoughtful detailing of a craftsman, New American Design demands the artist to be present in the project from conception to completion.
I want to create structures that, along with the surrounding landscape, inspire and speak of a new way of living; structures that focus on proportion, balance and beauty. This project will include two structures set on the south side of the 1.4 acre Joshua Tree lot. The structures will use energy efficient passive heating and cooling systems, and a limited palette of materials including steel, glass and concrete.
Project Innovation
I conducted multiple site visits throughout various times of day to study the energy of the space. I investigated the power of the wind, the intensity of the sun, the properties of the earth, and the direction of the water flow on site. The two structures will be positioned to take advantage of the energy of the land to give the most positive and organic feeling of being in nature.
I designed large overhangs that will give shading to the structure whilst allowing sunlight to filter inside. The light of the sun will be directed off the building's surfaces, illuminating the interior and decreasing the impact of the hot desert sun. Domestic solar hot water panels will be used to heat the concrete slabs to provide warmth during the winter months, as well as heating the water for domestic use.
Underground piping will be buried to transfer the coolness of the earth into the slab of the structures to provide comfort during the heat of the summer. These pipes will be buried under the septic leach field to ensure a moist zone for temperature transfer between the earth and the structures.
I want to stay true to the Modernist design tradition of using a limited palate of materials. The structures will incorporate steel, glass and concrete to create a sense of flow between indoor and outdoor living.
Design Challenge
As mentioned previously, the end use of the project is to provide a space for global design students to learn about New American Design. The site will serve as a residence and an art studio. The two structures are connected by a middle courtyard and overhang, to provide an outdoor space that is protected from the elements.
The entire structure is raised a few feet above ground to create the feeling that you are floating and is in line with the height of the surrounding shrubbery. It allows the user to feel a part of nature and connects them to their environment.
Sustainability
Our marketing strategy is to communicate to and inform artists about New American Design and its value in creating work in today's design landscape. In broadening artists' minds beyond utilizing modern technology to create, the space will bring them back to the values of craftsmanship. I don't see our project being marketed to a consumer or as a product, but as a concept to be embraced by a community with purpose.
Concept - Space
Conceptual Design celebrates the projects that are yet to be realised. They are may be creative ideas, imagined future states or thought pieces intended to start a conversation. This category rewards the blue sky thinking that is needed to drive design forward.
The space category celebrates the design process and outcomes of planning, designing and constructing form, space and ambience that reflect functional, technical, social, and aesthetic considerations. It includes architecture, interior design and landscape design as well as set display and exhibition design.
More Details


