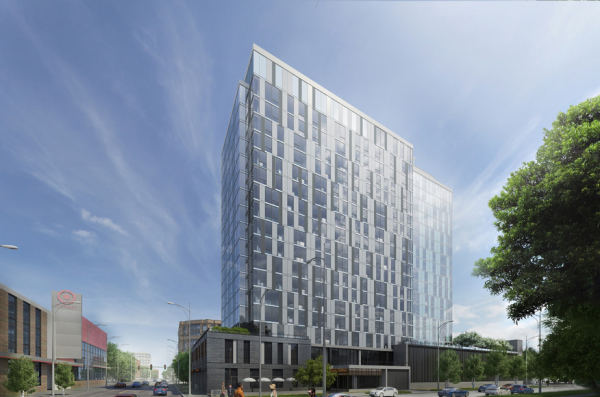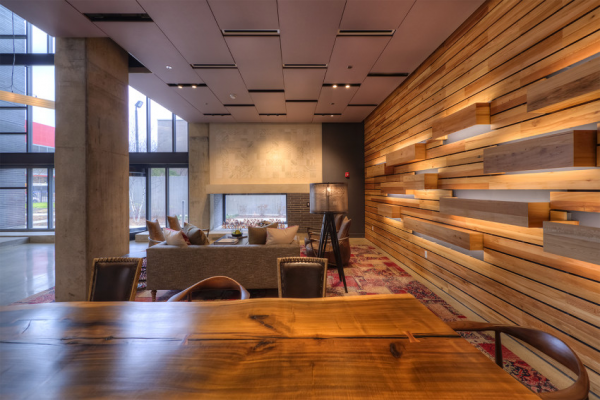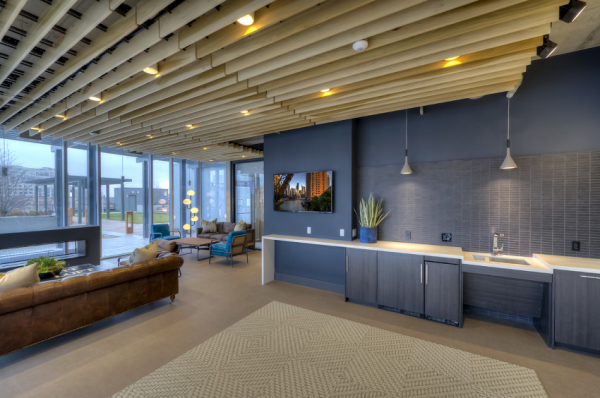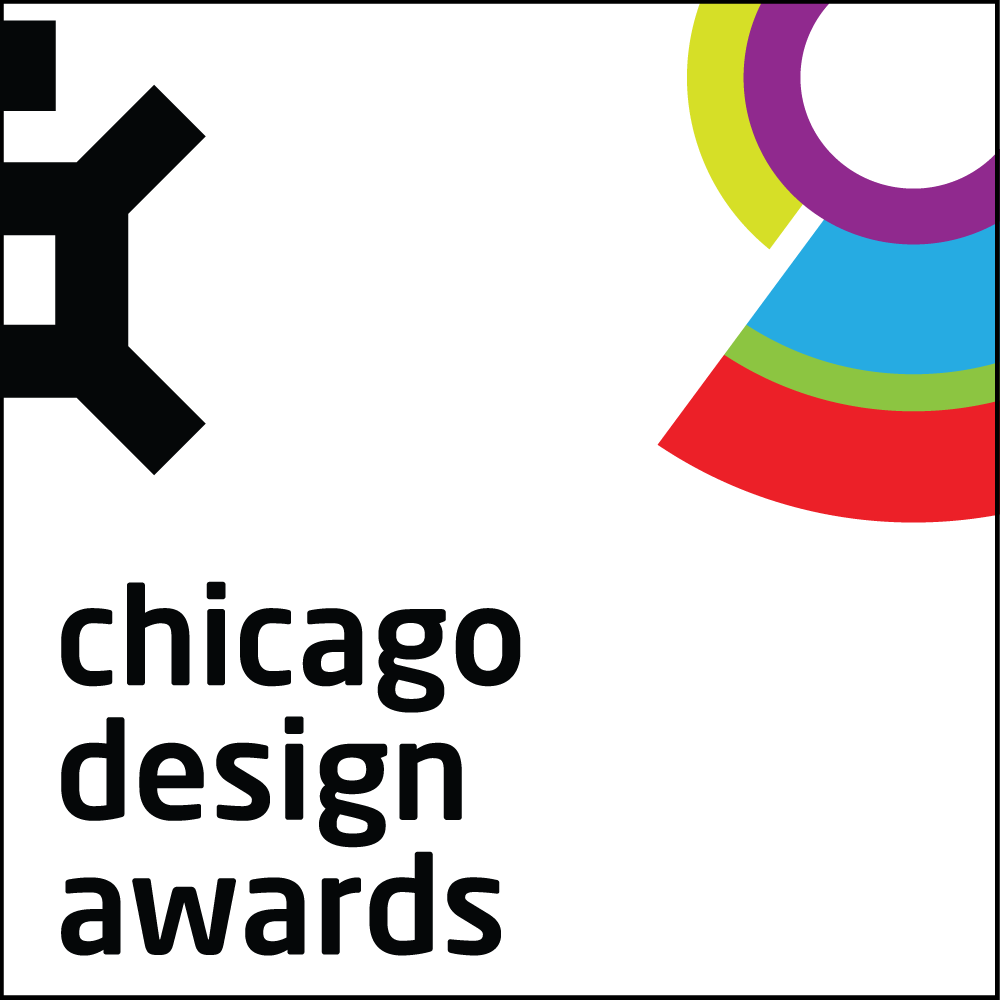






Image Credit : Steve Somen

Project Overview
As part of its Plan for Transformation, the Chicago Housing Authority has demolished all of the highrise structures in the Cabrini Green public housing development, making way for the development of a new neighborhood envisioned as mixed-income and racially diverse. Xavier Chicago is a landmark of this new neighborhood, designed to foster a strong sense of community and sustainable living.
Project Commissioner
Project Creator
Team
Structural Engineer: Magnusson Klemencic Associates
MEP/FP Engineer: WMA
Engineering Civil Engineer: V-3 Company
Landscape Designer: Wolff Landscape Architects
Enclosure Systems Consultant: Hollingsworth Architects
Lighting Designer: Aurora Lighting Design, Inc.
General Contractor: Lend Lease
Zoning Attorney: DLA Pipe
Project Brief
At 18-stories, Xavier is the tallest building within ½ mile, providing stunning views from all units of Chicago’s Loop, lakefront and North Side. Residences are comprised of studios, 1-bedroom and 2-bedroom units, and range from 500-1,000 SF. Units are available to low-income and market-rate residents.
The project provides a variety of resident amenities designed to promote community and social interaction among residents. The building’s lobby includes a living room and landscaped garden designed and equipped to promote gathering, lounging and working; a grand stair leads from the lobby to the Loft Level fitness center and dog playroom.
Project Innovation/Need
Level 3 offers a lounge and game room adjoining the 13,000 SF recreation deck, including swimming pool and deck, grilling stations, lawn, and viewing decks with fire pits. Level 18 features 2 lounges with a demonstration kitchen and movie room, and a landscaped rooftop deck with 360-degree views of the Chicago skyline.
The project is designed for LEED Gold certification and includes high-efficiency building systems, lighting and plumbing fixtures; stormwater harvesting and reuse for landscape irrigation, sustainably produced building products and materials, and extensive green roofs, rain gardens and landscaping palettes of native plant materials.
Resident-oriented programs to promote sustainable urban living include bicycle storage and maintenance, ride-sharing, and interpretive demonstrations of building systems and energy usage.
Architecture - Residential - Constructed
This award celebrates the design process and product of planning, designing and constructing form, space and ambience that reflect functional, technical, social, and aesthetic considerations. Consideration given for material selection, technology, light and shadow.
More Details

