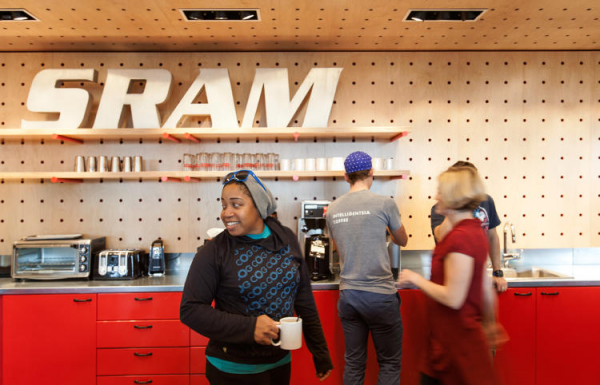






Project Overview
SRAM LLC, the world’s second largest manufacturer of bicycle components, new headquarters in Chicago designed by global architecture and design firm Perkins+Will. Located in a former cold storage warehouse in the historical Fulton Market district, the 72,000-square-foot facility promotes collaboration via a light-filled, open floor plan, and reflects the company’s biking culture through custom design elements, including a bike track that winds through the space.
Project Commissioner
Project Creator
Project Brief
SRAM executives had several objectives for their new headquarters: increased flexible space for communal collaboration; privacy for human resources, legal, and product development; workspace for machining and testing parts; and support features, such as a bicycle cleaning station, locker rooms, showers, tire air-filling stations, a bike repair shop, and bike racks for the more than 100 employees who bike to work each day.
“We believe in the power of bicycles to transform lives, and, in this new space, our culture celebrates that,” says David Zimberoff, vice president of marketing for SRAM.
Project Innovation/Need
Throughout the office are spaces that encourage employees to “untether” themselves from their workstations and meet informally on the outdoor terrace, which wraps around the office and overlooks the city.
Corporate functions that require confidentiality are still connected to the rest of the office: internal offices are enclosed in glass, opening out into the public spaces, and can also be used for conference rooms for other groups.
“People are really stoked,” Zimberoff adds. “How could you not walk a prospect or a new employee through here and not have them want to work here?”
Interior Design - Corporate
This award celebrates innovative and creative building interiors, with consideration given to space creation and planning, furnishings, finishes, aesthetic presentation and functionality. Consideration also given to space allocation, traffic flow, building services, lighting, fixtures, flooring, colours, furnishings and surface finishes.
More Details

